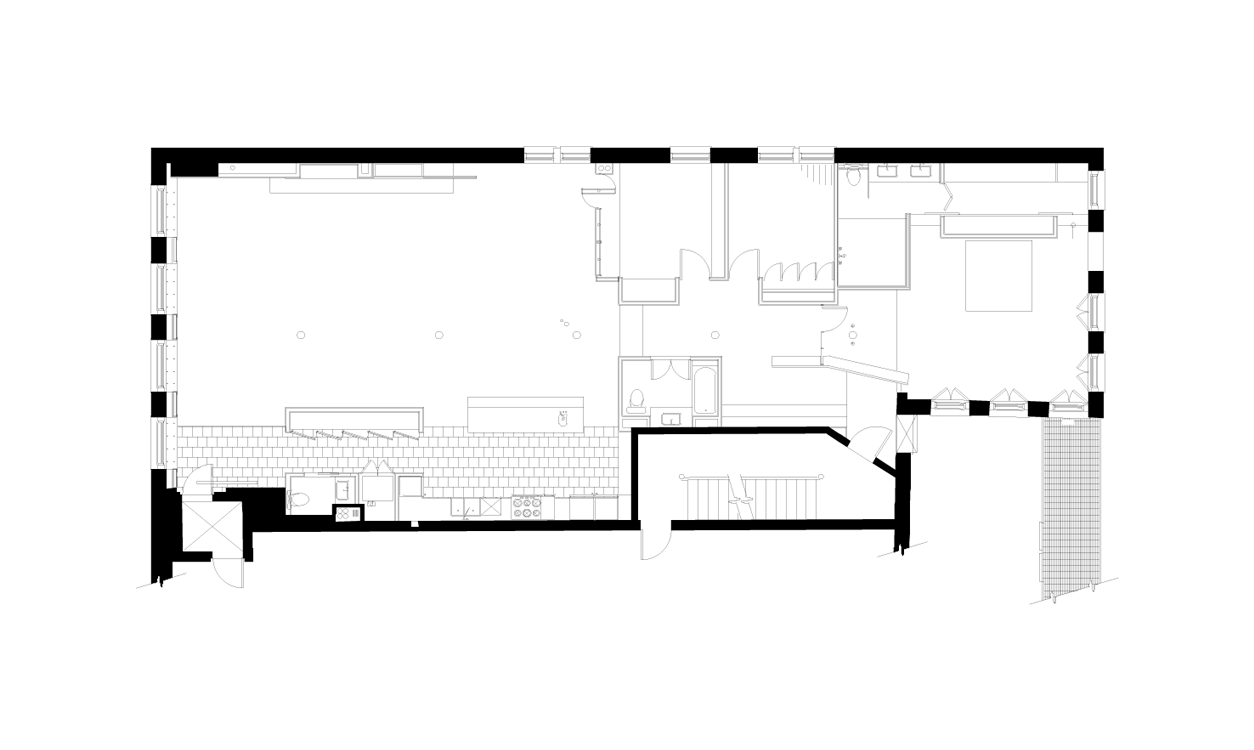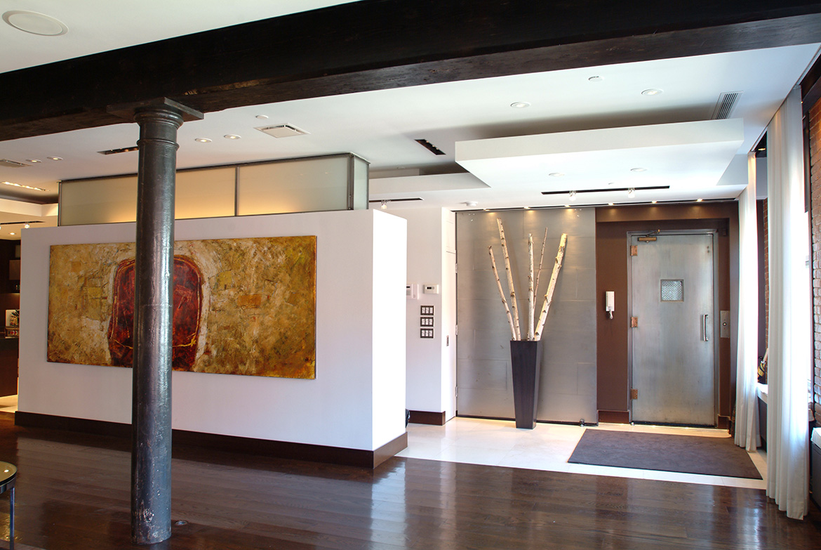
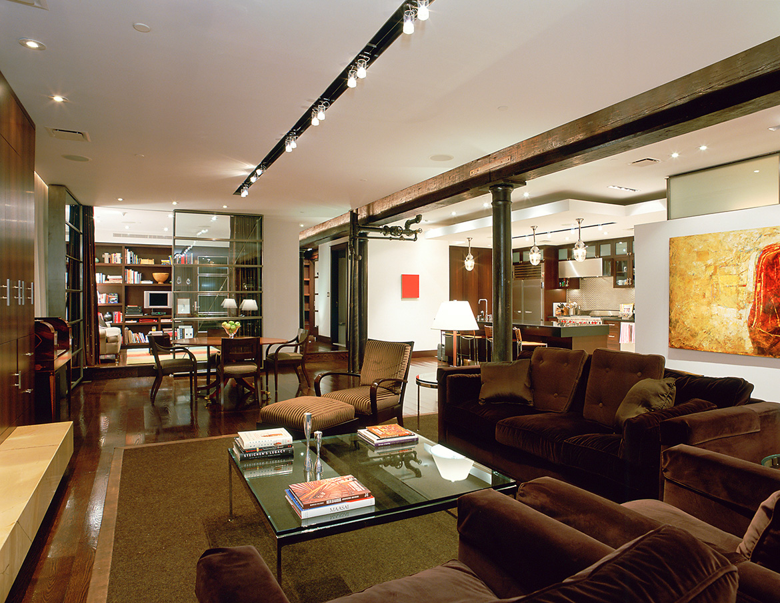
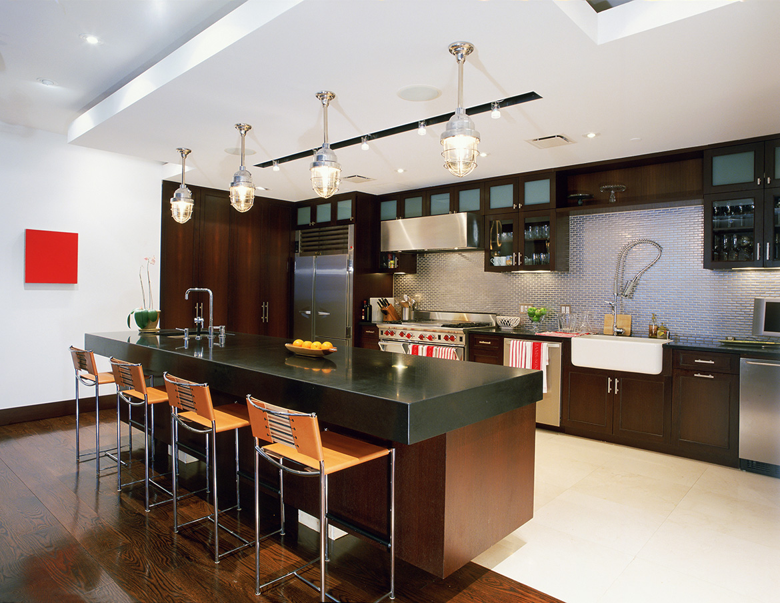
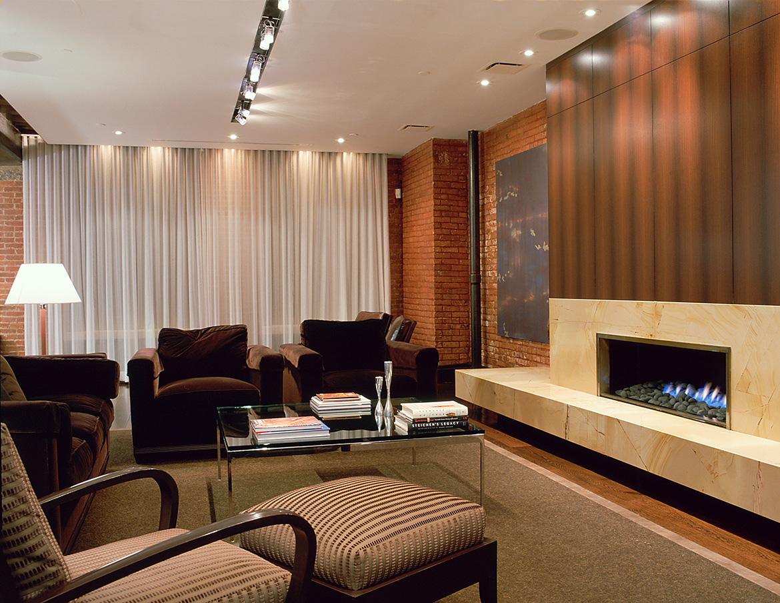
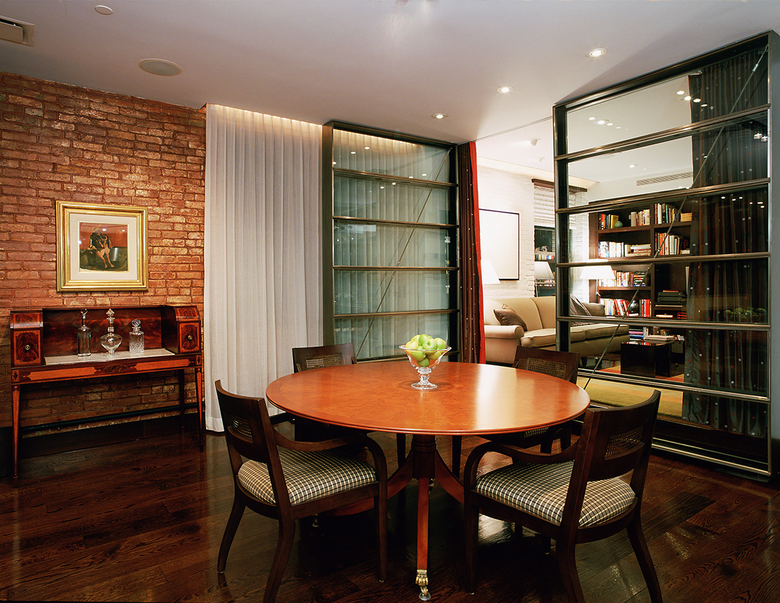
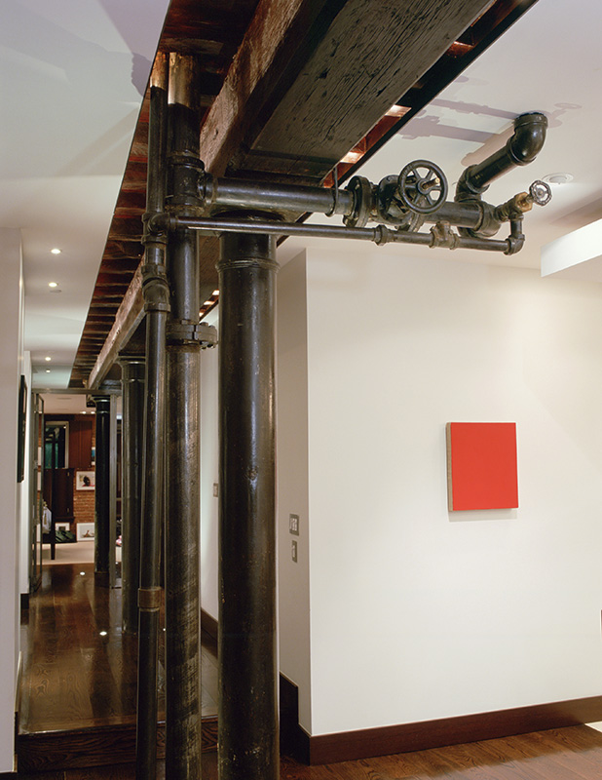
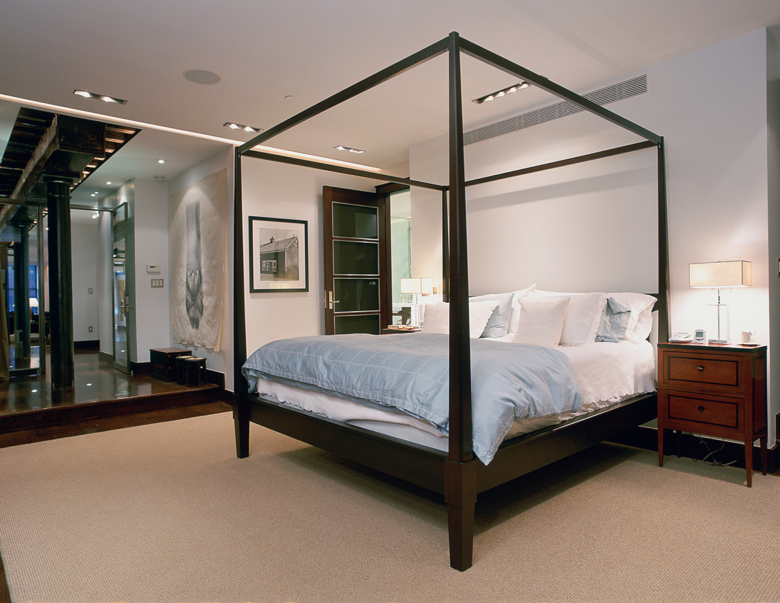
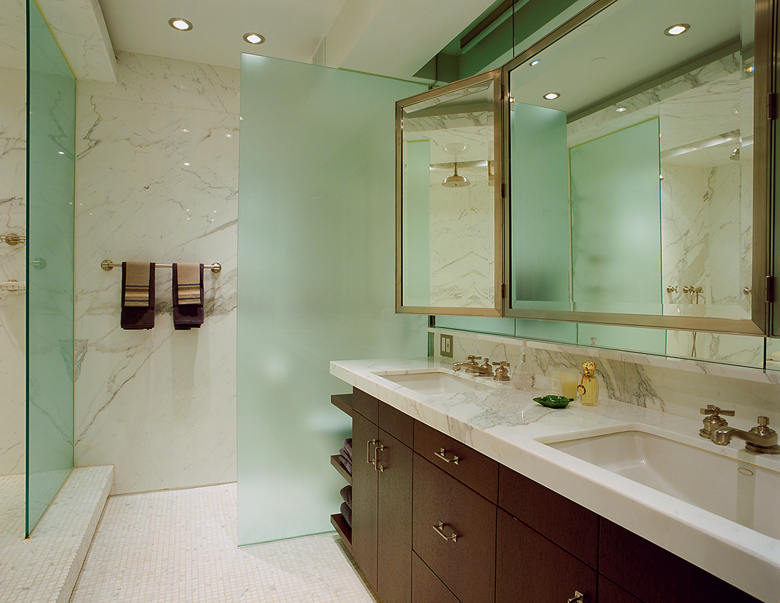
Description
Used as an artist’s studio for years, this home was transformed from a raw, unfinished space into a contemporary loft that celebrates the history of the old building. Huge wooden beams, originally installed in the 1800s, connect throughout the space. The center of the ceiling was opened up and lighting was installed between the floating ceiling and the joists, exposing the intricate beam and pipe work that characterize the building’s structural core.
The sleek steel entryway opens into a great room that features a marble fireplace and two sitting areas done in wood and exposed brick. A steel and wood kitchen with a black marble island and the dining room complete the open living space. Adjacent to the dining area is a transformable library. An office, master suite and guest room comprise the remainder of the loft.
Unique Features
Designing the transformable space for this loft was one of Greg Sharp’s earliest forays into creating large movable glass and steel structures. The library’s prominent glass and steel doors pivot open to connect its occupants with activity in the great room or close to offer a quiet oasis for private study.
Project Name: West Broadway Loft
Project Location: West Broadway, New York, New York
Program: Single Family Residence
Building Size: 3,000 sq.ft.
Year of Completion: 2006
Architect: Gregory Sharp Architect, PC
Interior Designer: Gregory Sharp Architect, PC
Contractor: Case Development, Inc.
Decorator: Courtney Goldsmith

