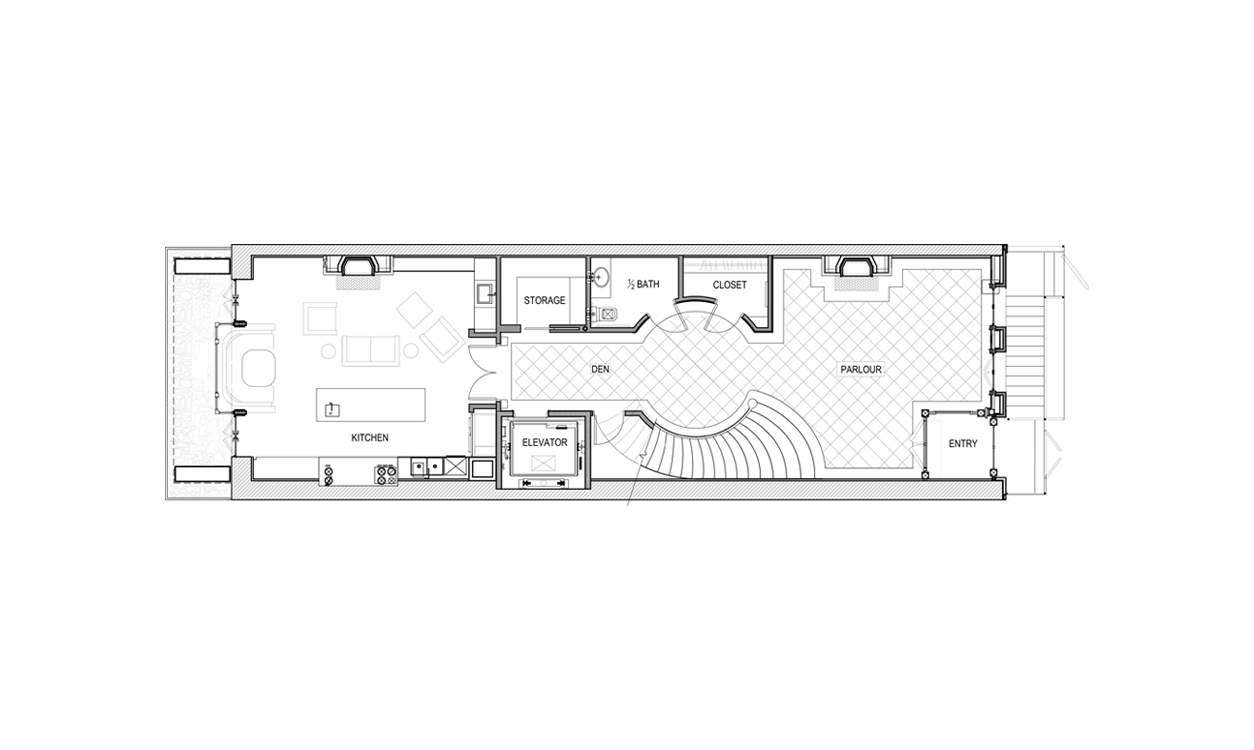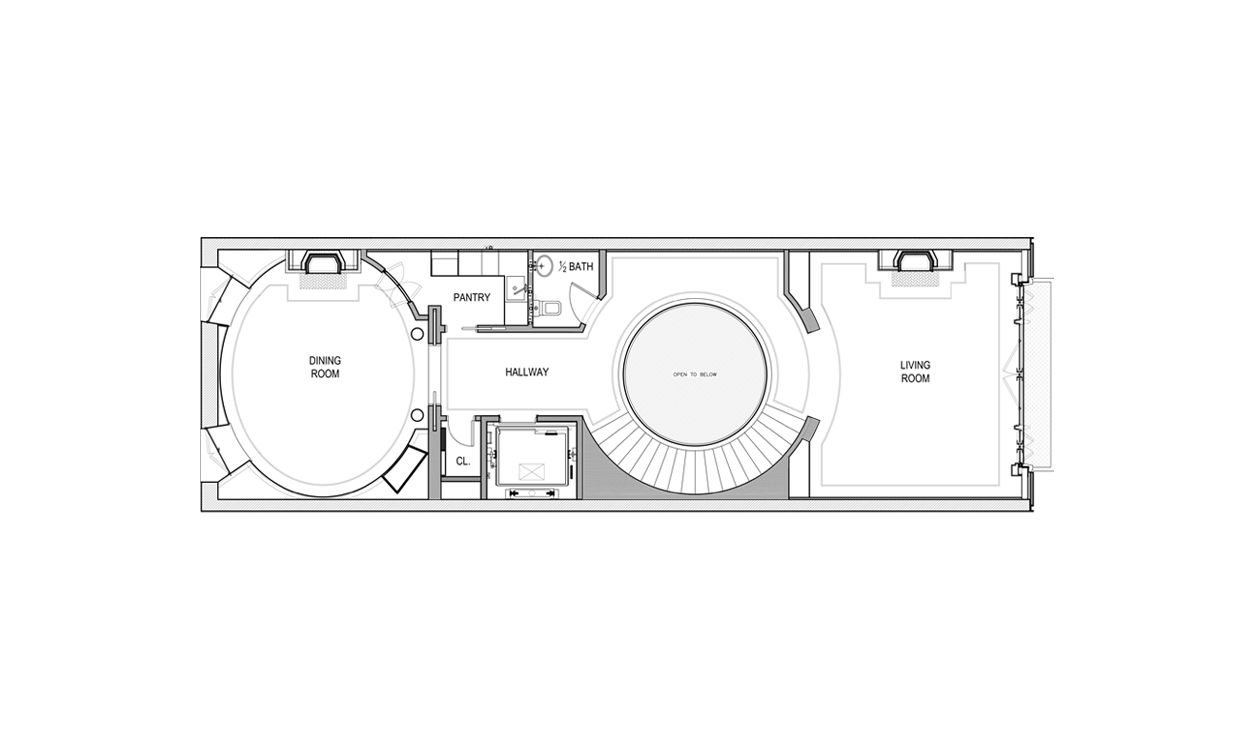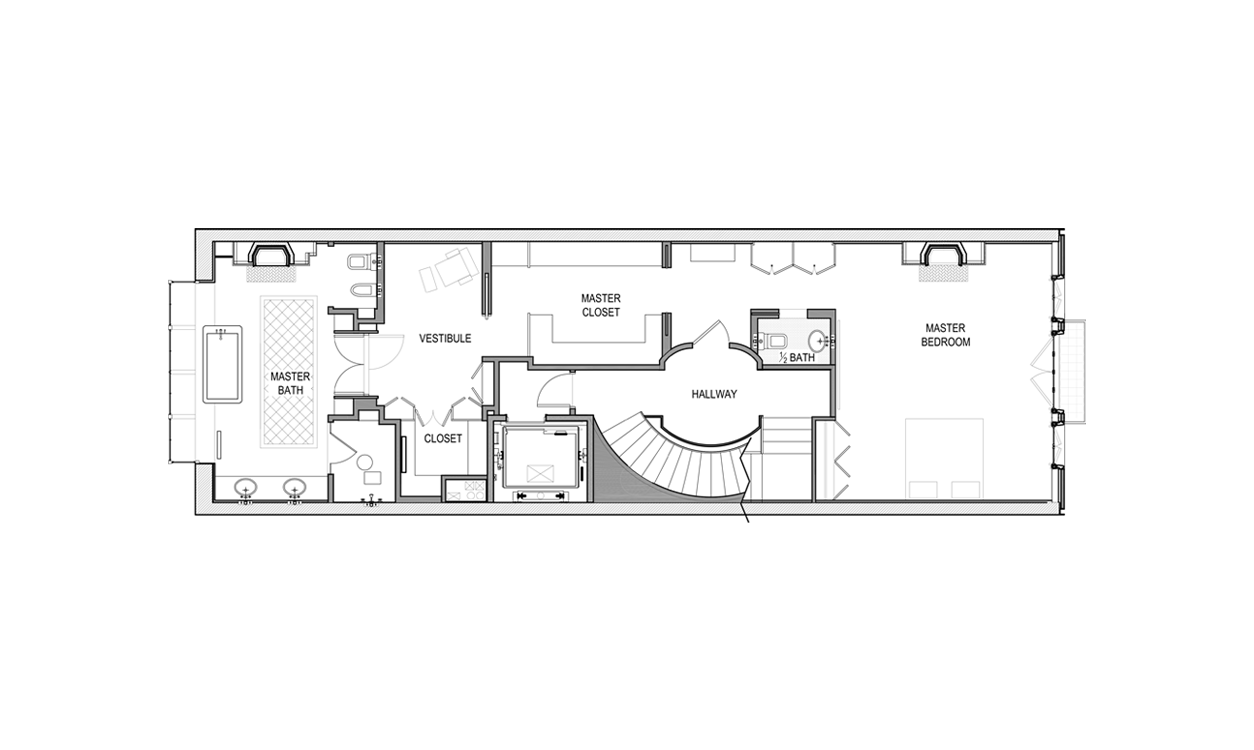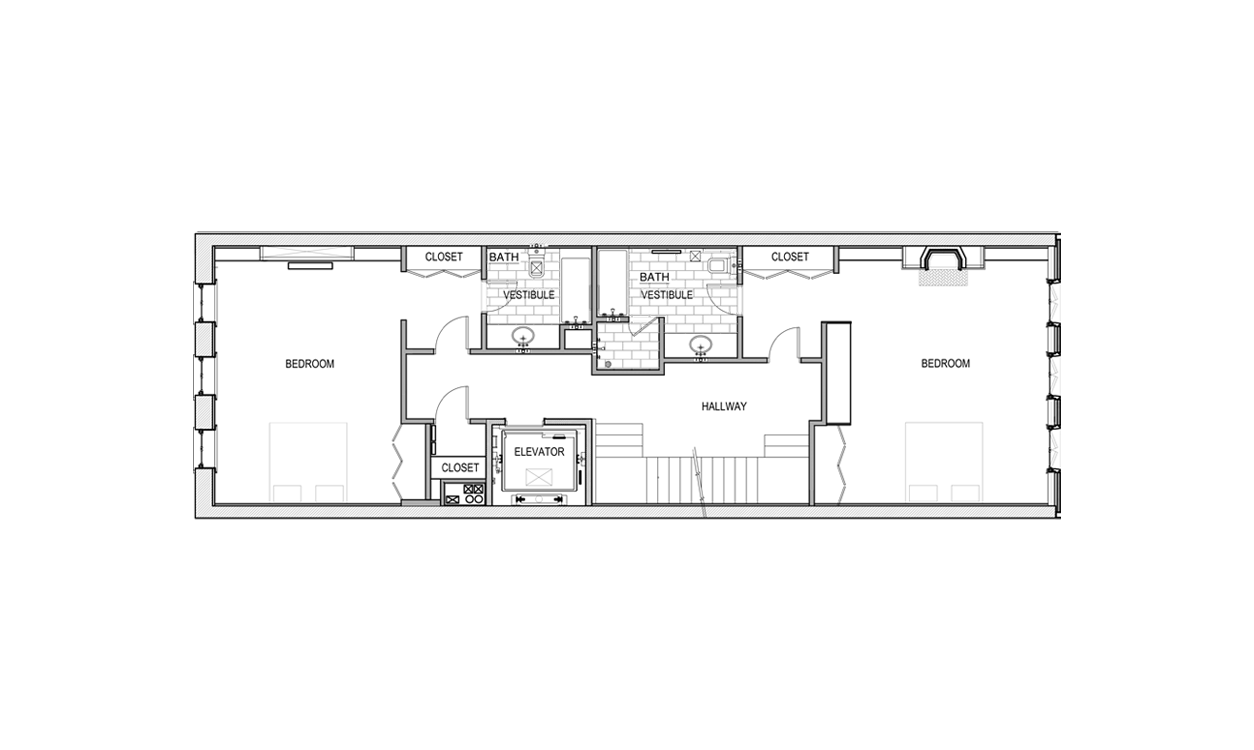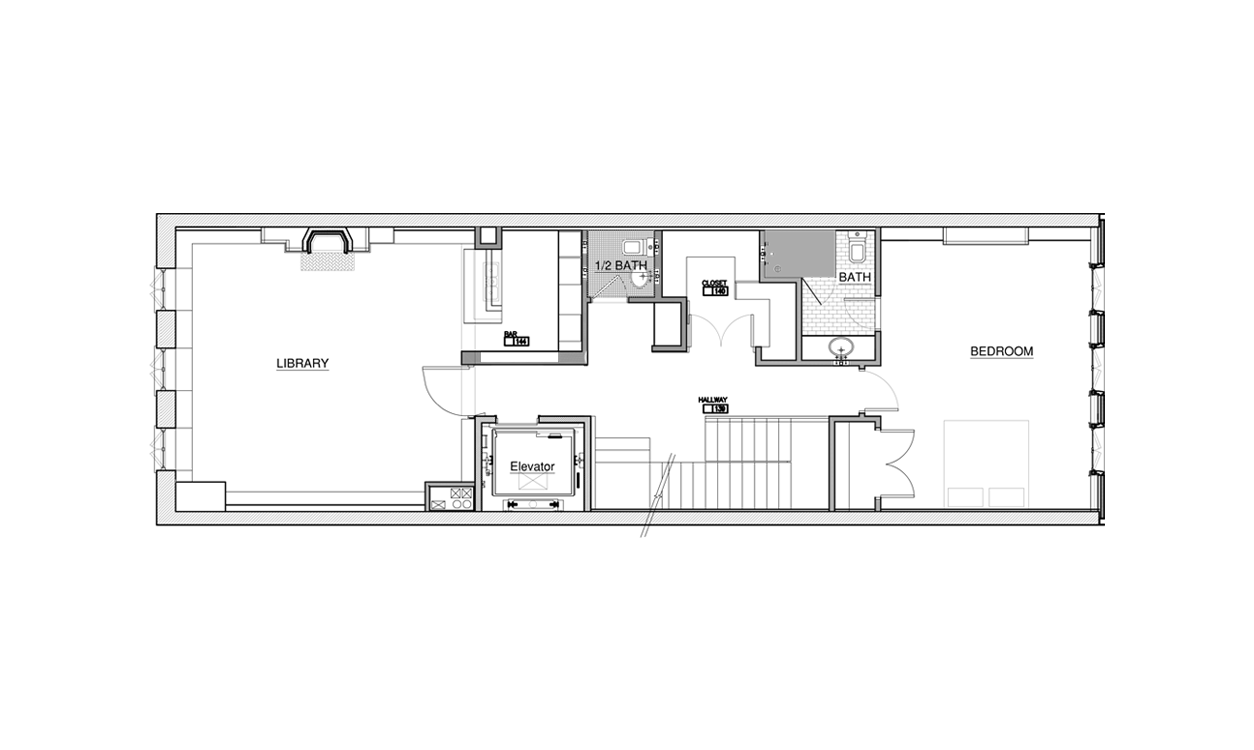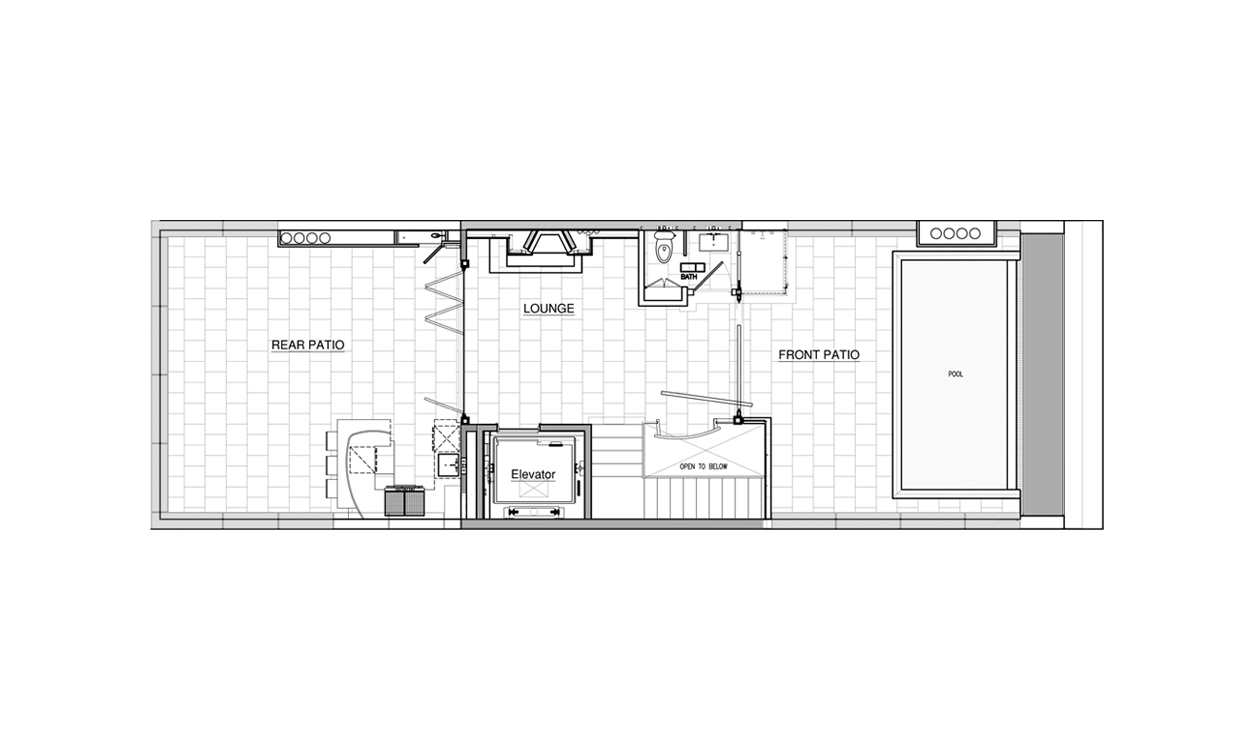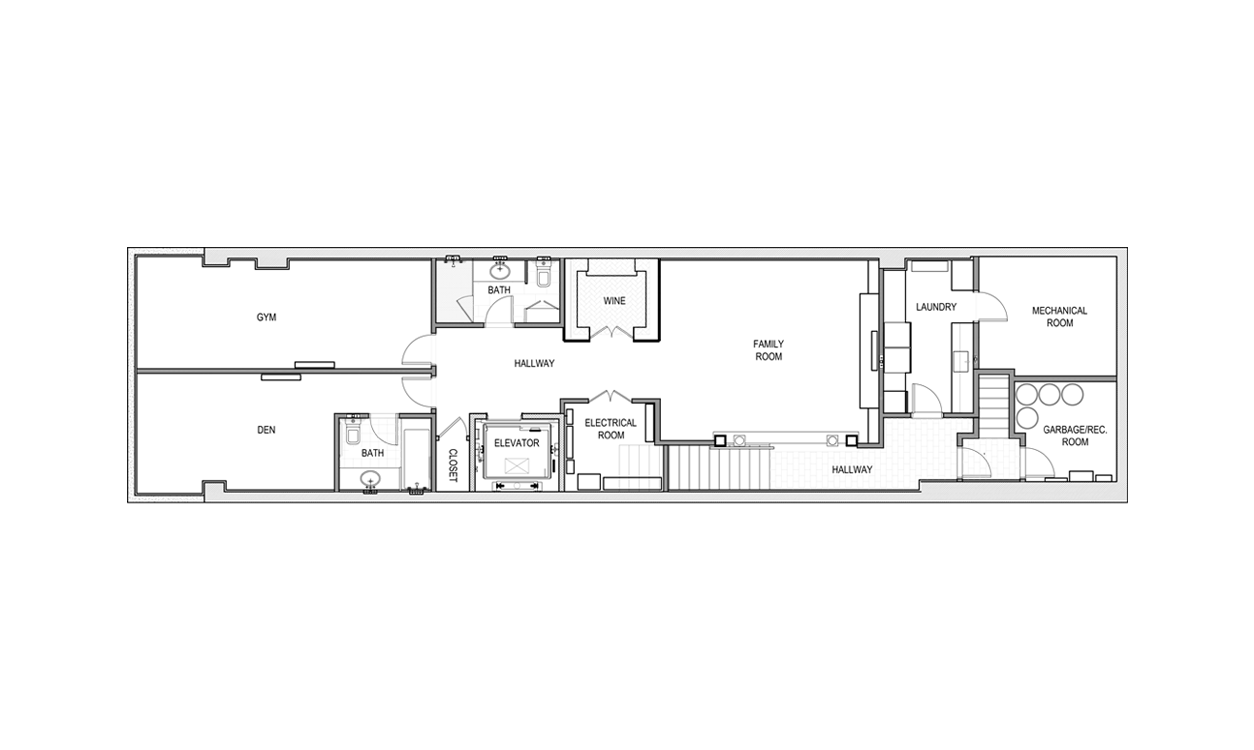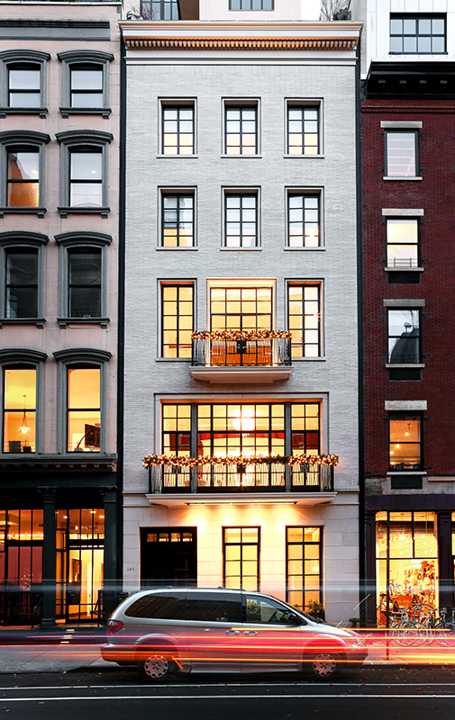
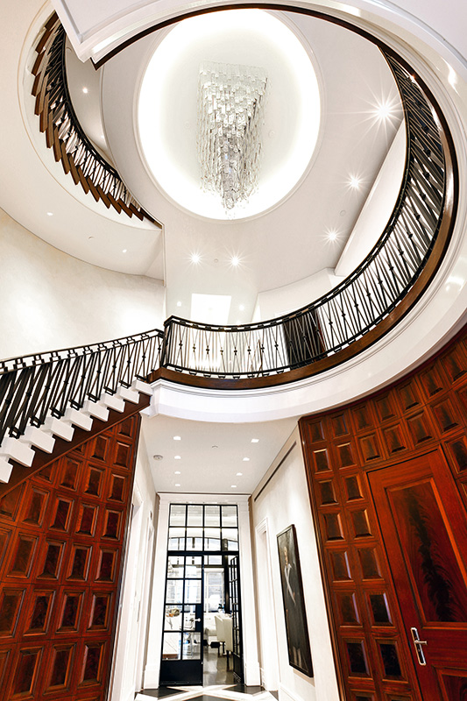
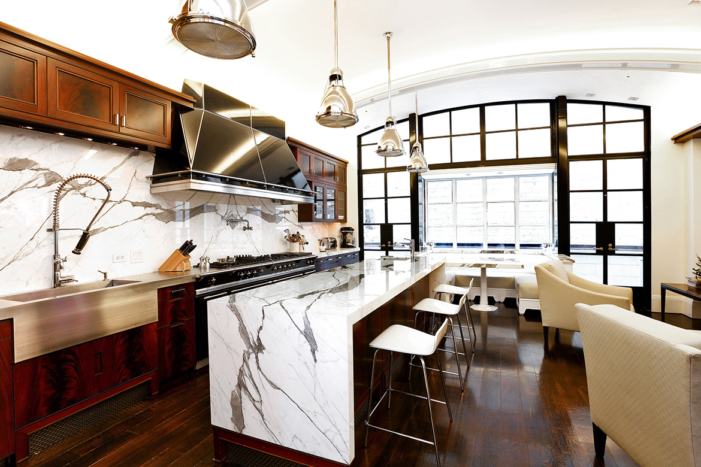
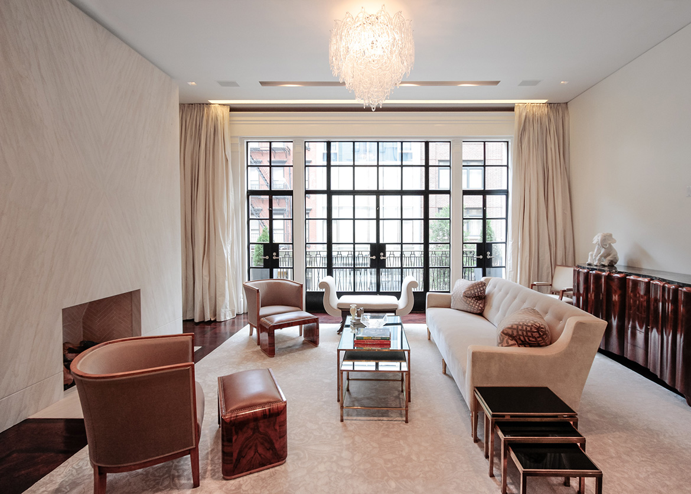
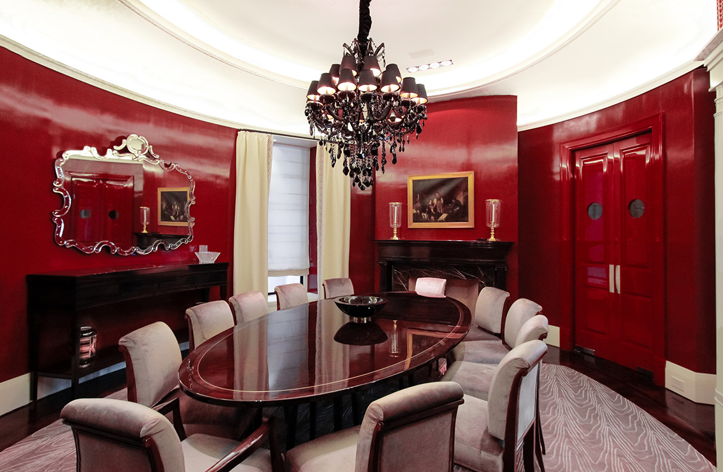
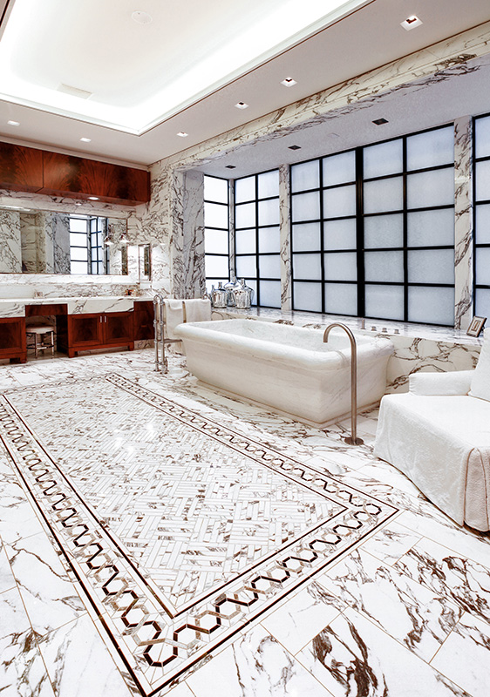
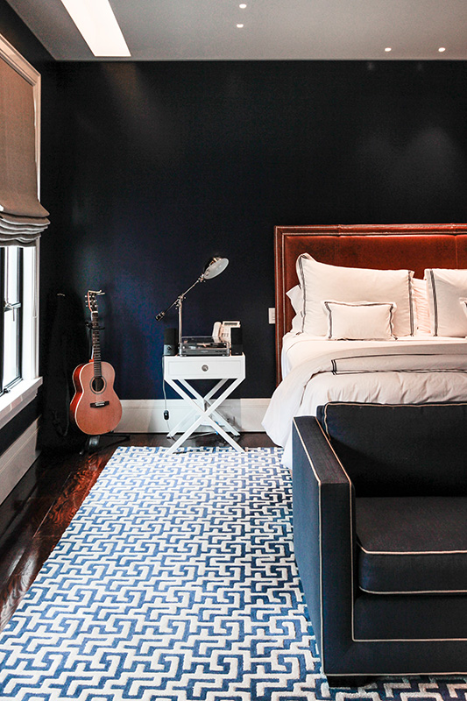
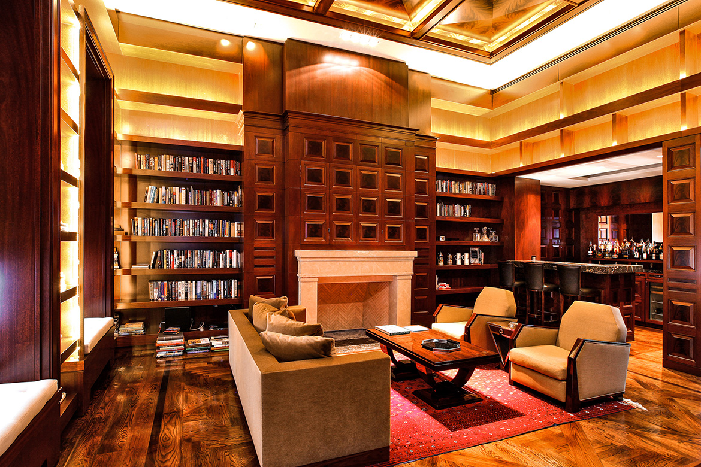
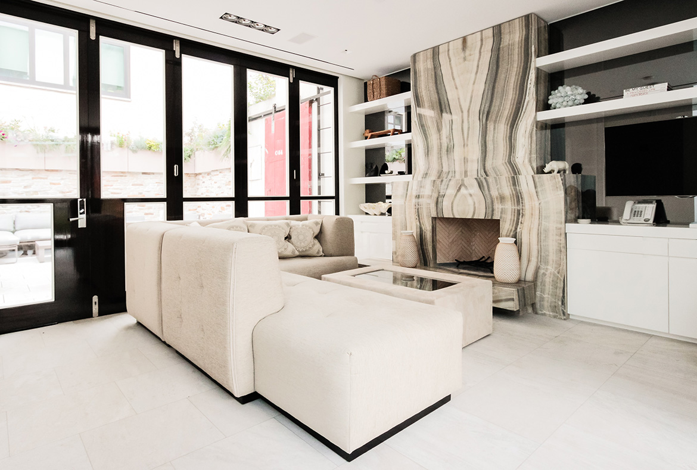
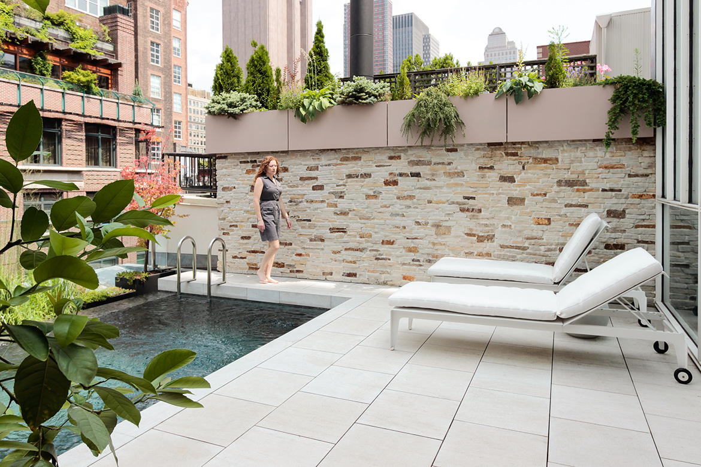
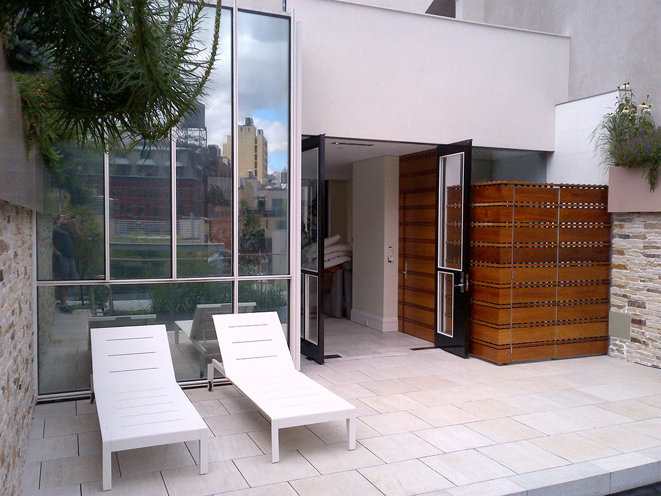
Description
Originally built in 1910, the Tribeca townhouse was converted from a warehouse building. The family wanted their home to blend with the historic architecture of their neighborhood and to reflect their international ties, capturing the classic aesthetics and modern sensibilities of New York and London.
The home has seven floors, including a finished lower level and rooftop penthouse. On the ground level, the grand entrance and foyer make for an elegant entry sequence into the formal area of the home. To the rear is a large family-style kitchen with a striking marble banquette, fireplace sitting area and small patio. A beautiful staircase leads guests from the foyer up to the formal dining and living rooms. Situated above the kitchen, the dining room is serviced by an elevator and an adjacent pantry kitchen. From the dining room guests proceed along a dramatic gallery to the living room, which opens onto a balcony over Reade Street.
The master suite commands it own floor and includes the master bedroom, master bathroom and a walk-through closet with a sitting area for late night TV watching. Three bedrooms, multiple bathrooms, a sitting room, gym, family room and wine cellar complete the home.
Unique Features
In the tradition of a 19th century English gentleman’s lounge, the townhouse contains a two-story library, equipped with a bar, where the homeowner maintains his home office.
The centerpiece of the penthouse is a lovely indoor/outdoor sunroom with a stunning marble fireplace. Wide glass doors at both ends of the room fold back completely to allow for the flow of guests between the pool deck overlooking Reade Street, complete with an open-air shower, and the garden deck at the rear of the building that features an outdoor kitchen and dining area.
Project Name: Tribeca Townhouse
Project Location: Reade Street, New York, New York
Program: Single Family Residence
Lot Size: 1,766 sq. ft.
Building Size: 11,913 sq. ft.
Year of Completion: 2012
Architect: Gregory Sharp Architect, PC
Interior Designer: Gregory Sharp Architect, PC
Contractor: Case Development, Inc.
Decorator: Homeowner; Greg Sharp; Georgia Tapert Howe
Landscape Architect: New York Plantings
Photographer: Costas Picadas; Jonathan Ragle

