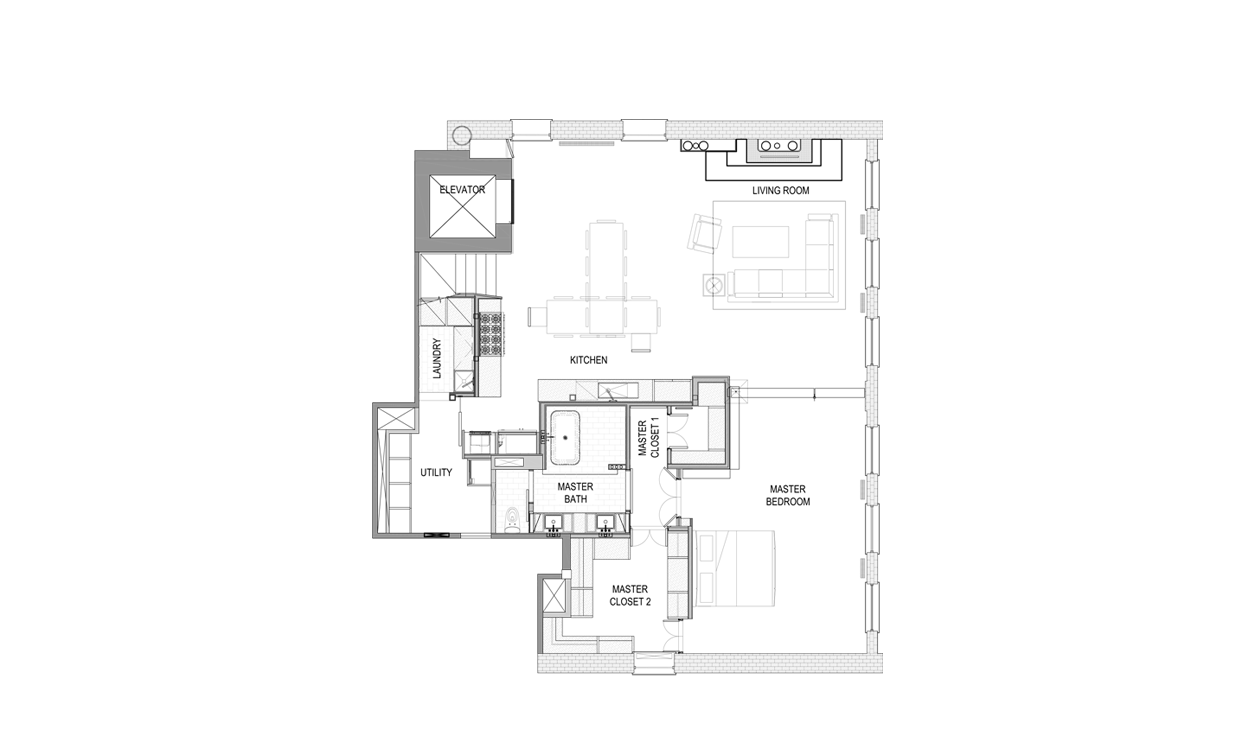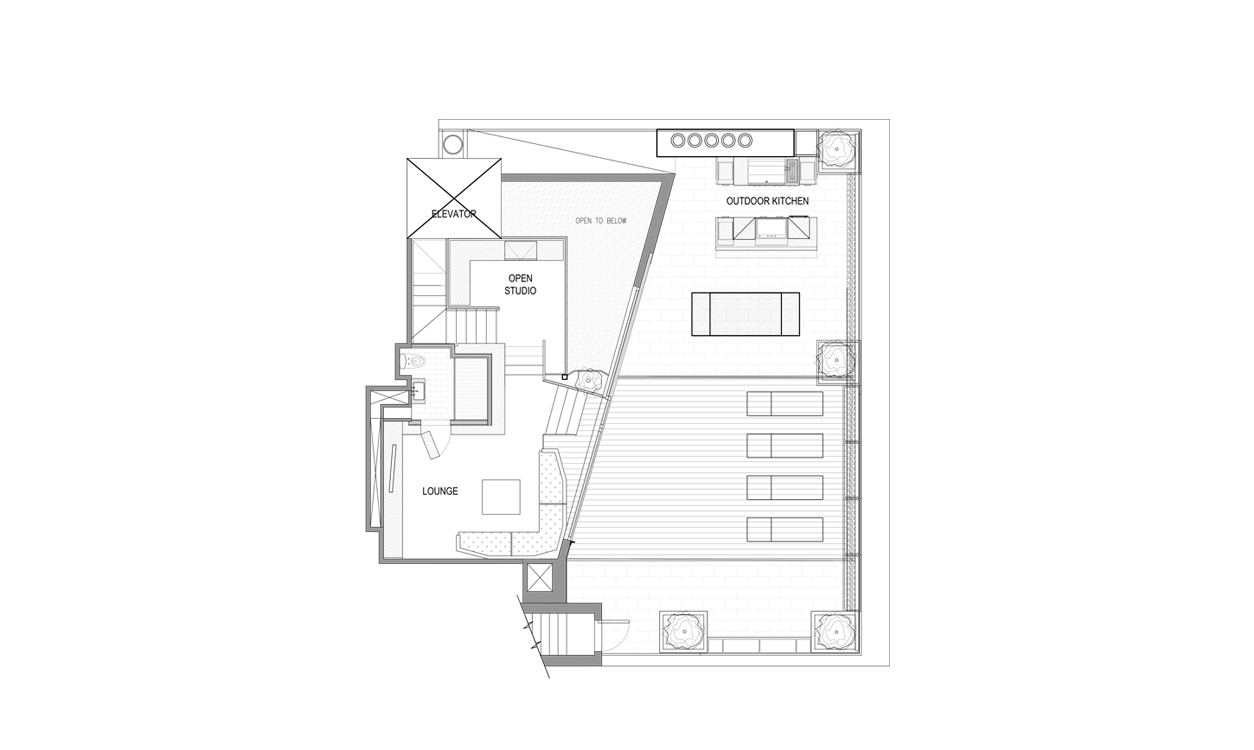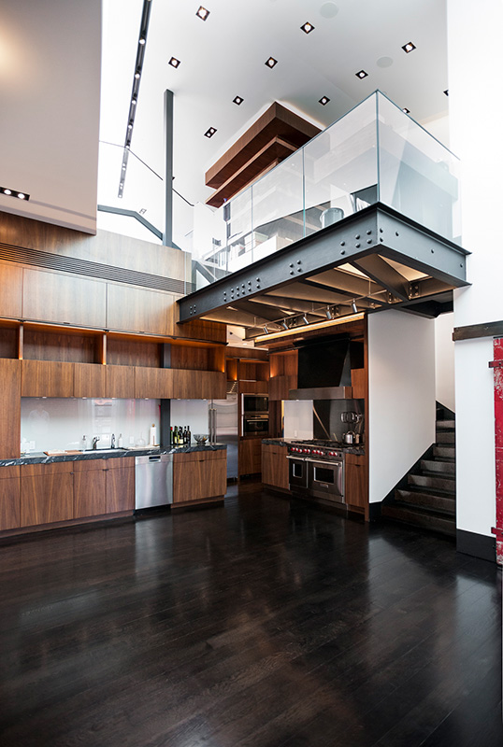
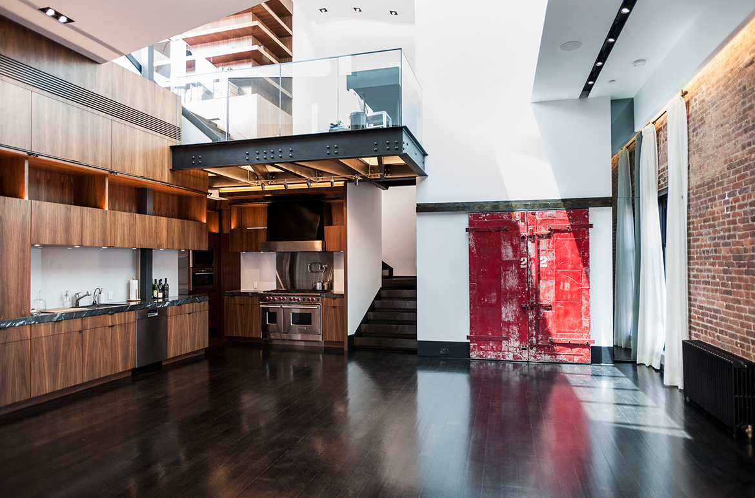
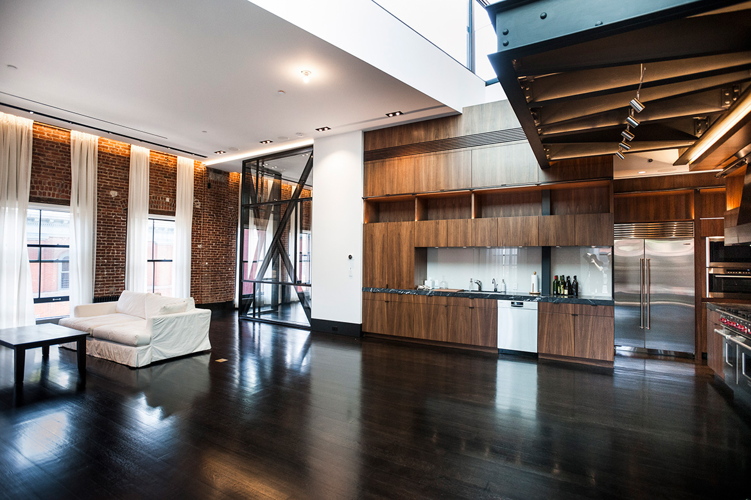
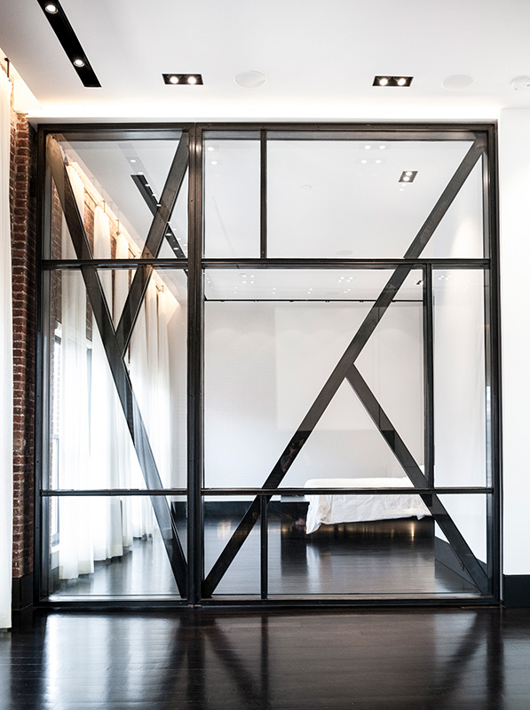
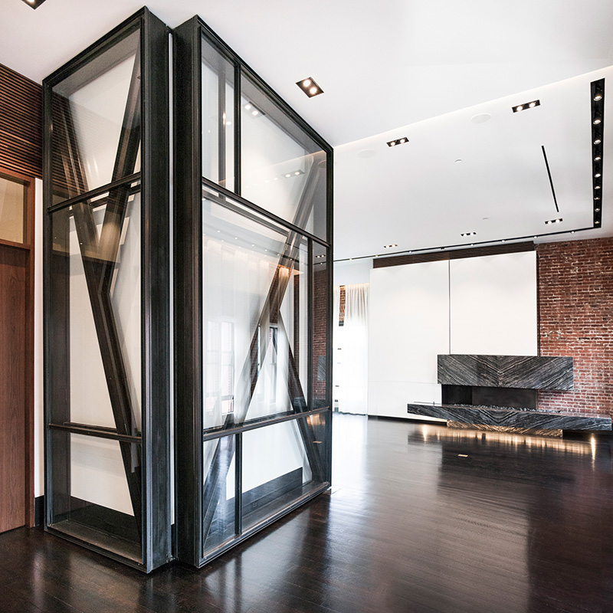
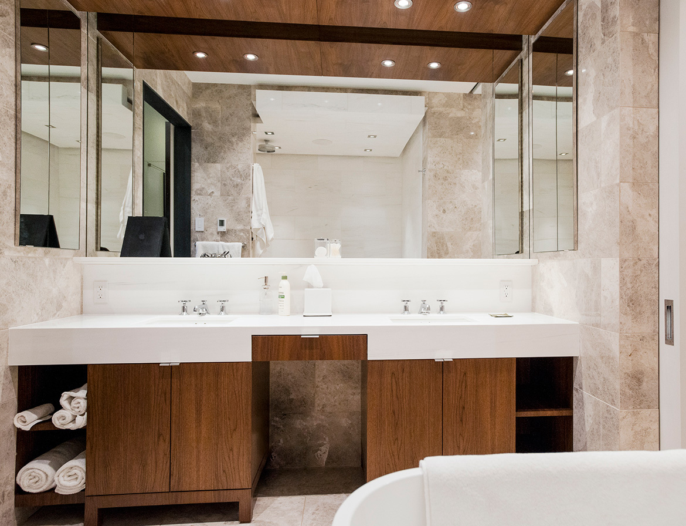
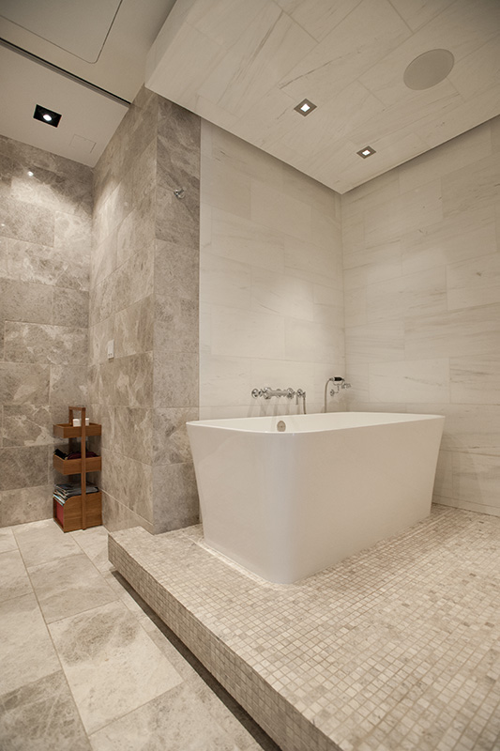
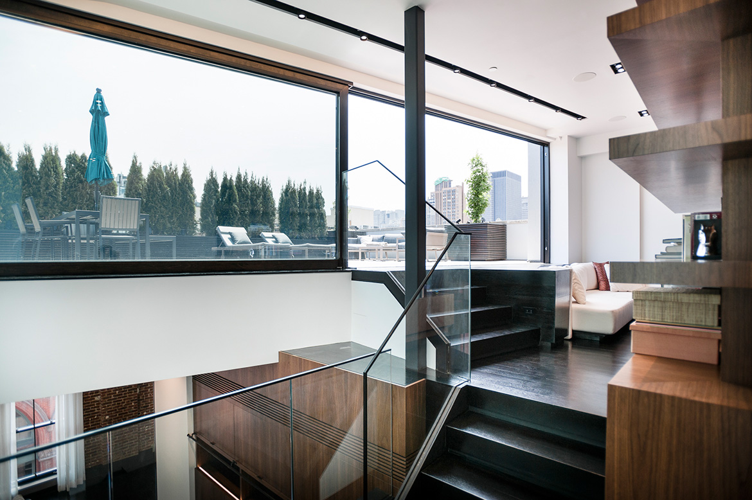
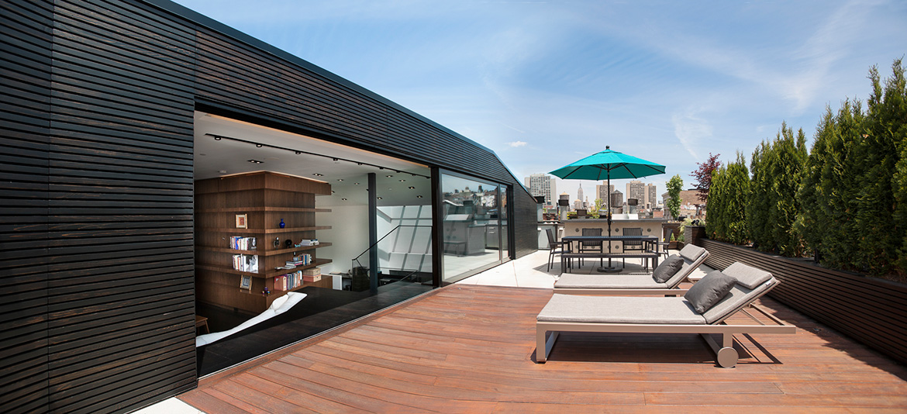
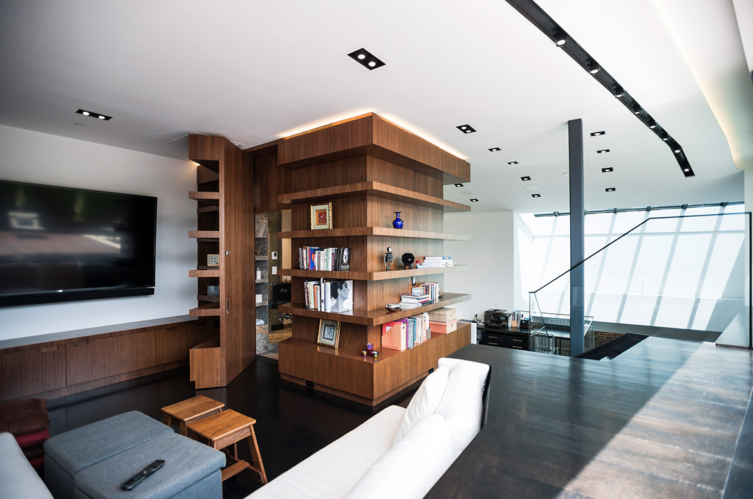
Description
Project Name:South SoHo Penthouse
Project Location:Wooster Street, New York, NY
Program:Single Family Residence
Building Size:2,250 sq.ft.
Year of Completion:2013
Architect:Gregory Sharp Architect, PC
Interior Designer:Gregory Sharp Architect, PC
Contractor:Walker/Ridge
Decorator:Maria Mendoza
Constructed atop a landmark building in SoHo, this unique pied-à-terre penthouse was renovated to create a modern, open loft experience while returning to vintage industrial loft details. An antique red warehouse door opens into the main living space on the first floor. This space features an open kitchen, dining and living area with dark wood finishes, exposed brick and a contemporary marble fireplace. A massive steel and glass door demarcates the sleeping area, opening partially to retain the privacy of the bedchamber or folding along the bedroom wall to combine the spaces.
From the kitchen, a turning staircase leads past an office to the second floor family room, where a hidden door reveals a powder room in the center of built-in wooden bookcases; a sunken couch flanks two walls. The back wall of the family room is a giant sliding glass door leading to a modern wood and concrete terrace that contains an outdoor kitchen and dining area. A vibrant boxed garden of trees and smaller plants affords privacy.
Unique Features
This penthouse features a number of doors that serve dual purposes. For example, the door between the main living area and the master suite was designed to function as both a door and a wall, as was the door from the family room to the deck. The upstairs powder room door doubles as a bookcase.

