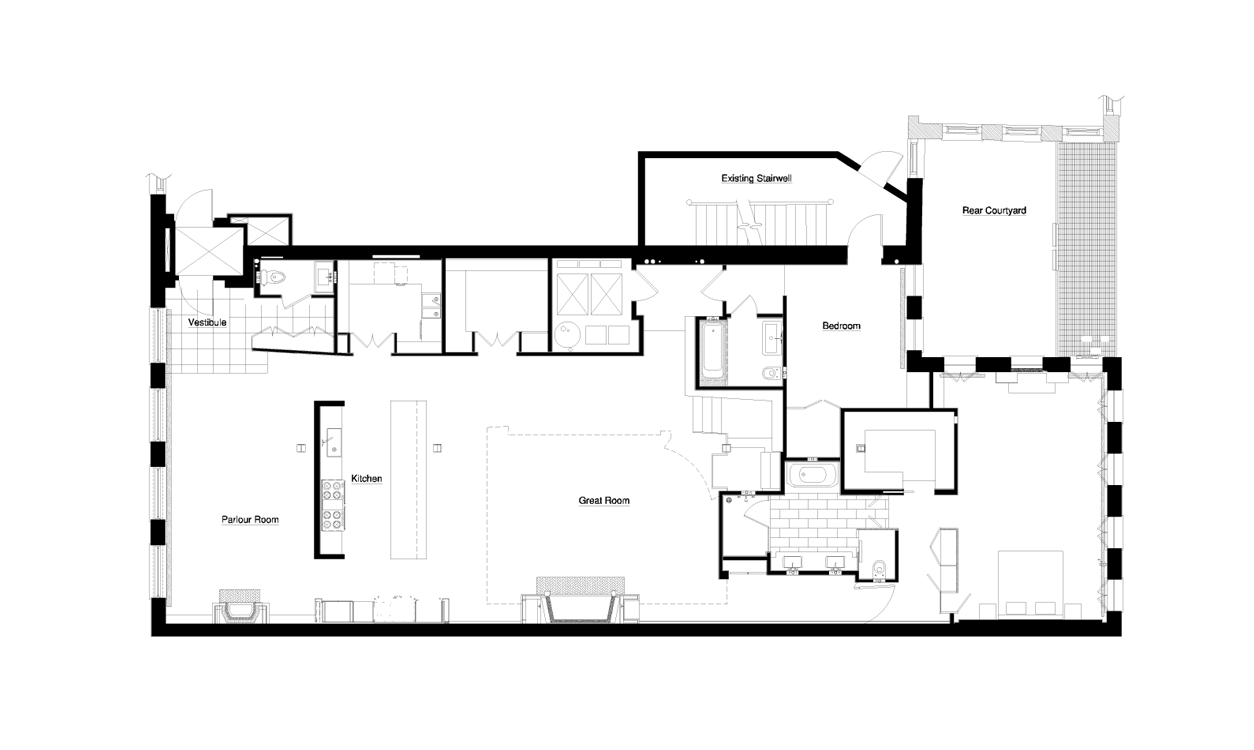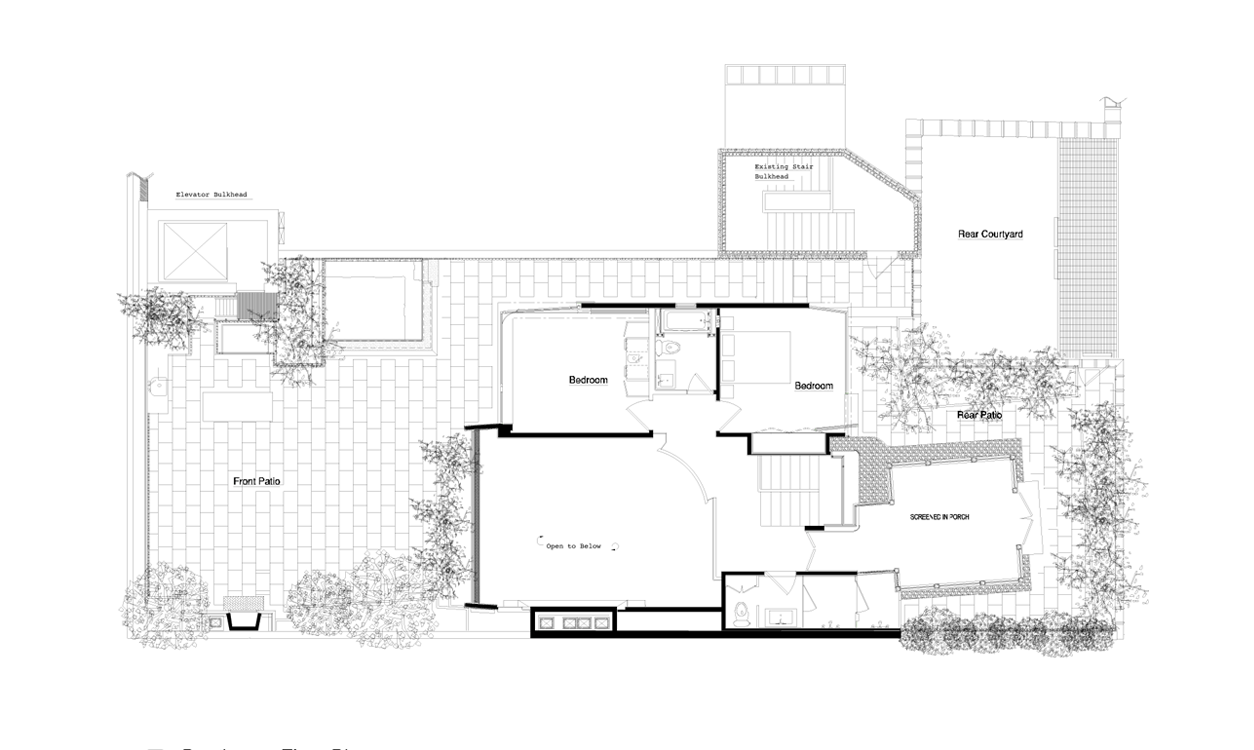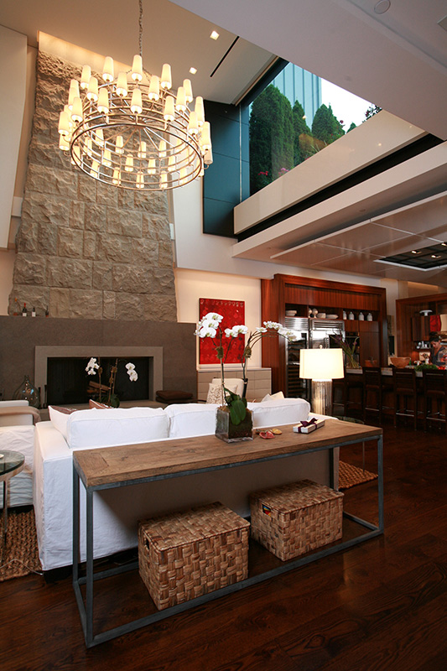
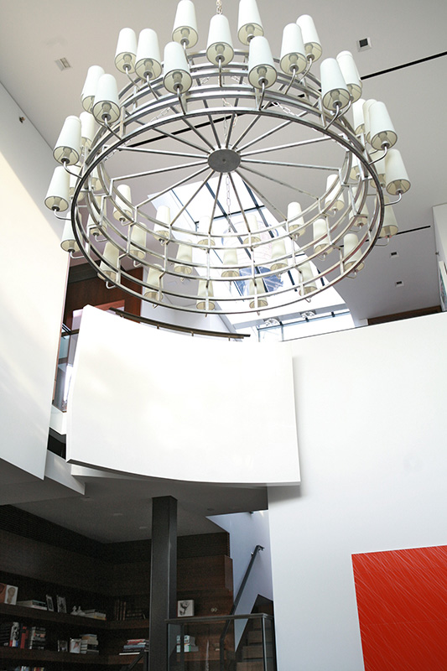
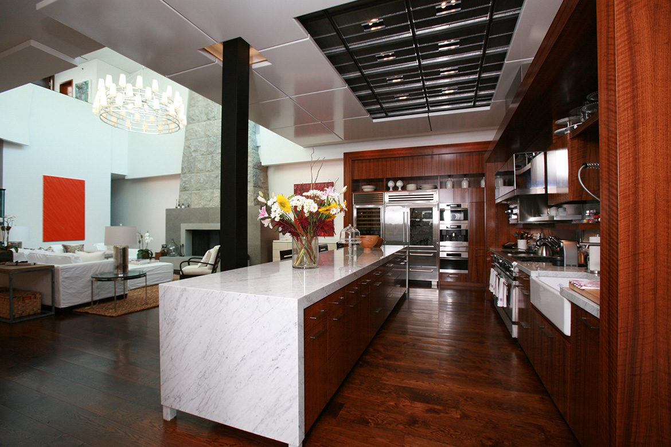
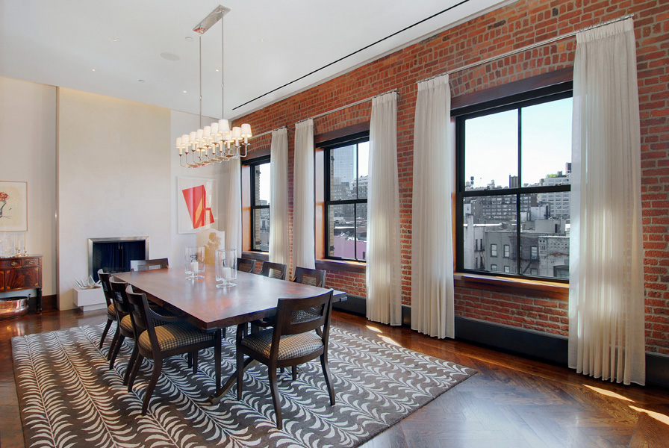
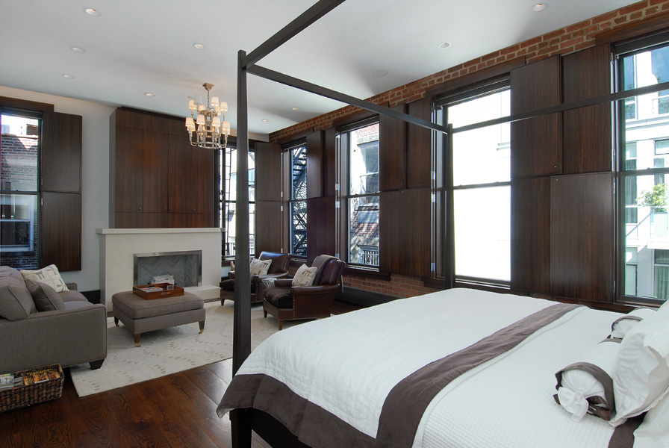
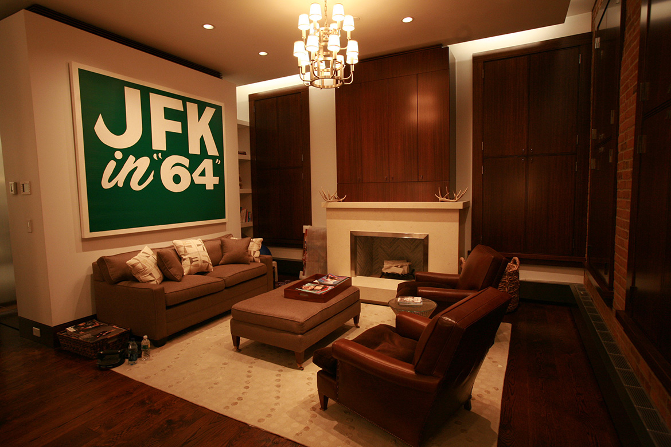
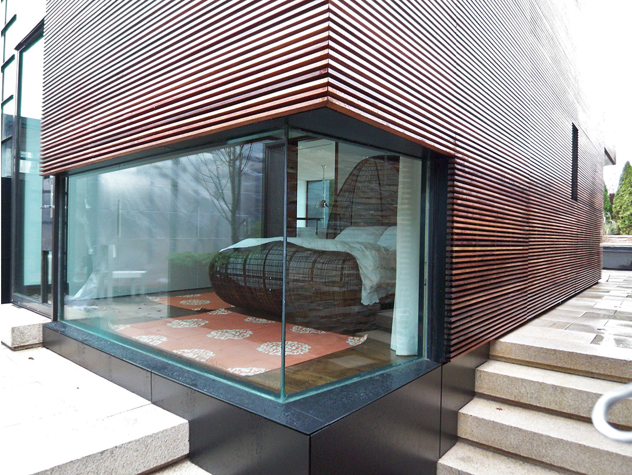
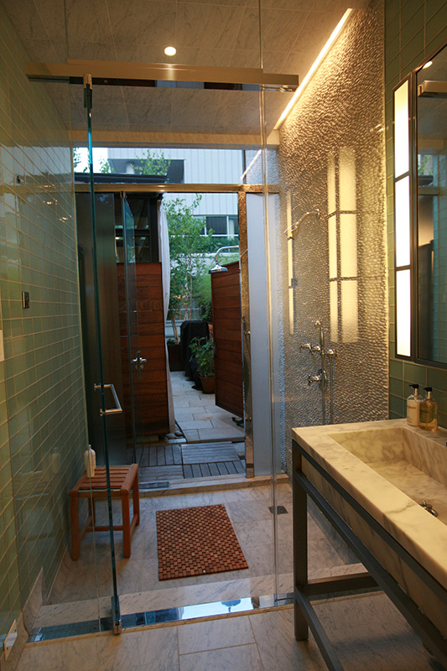
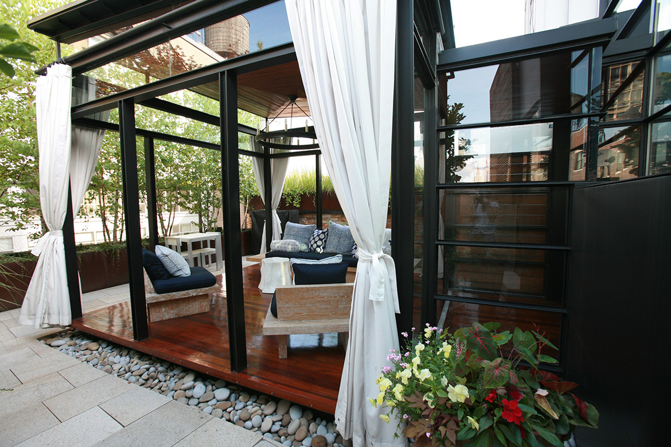
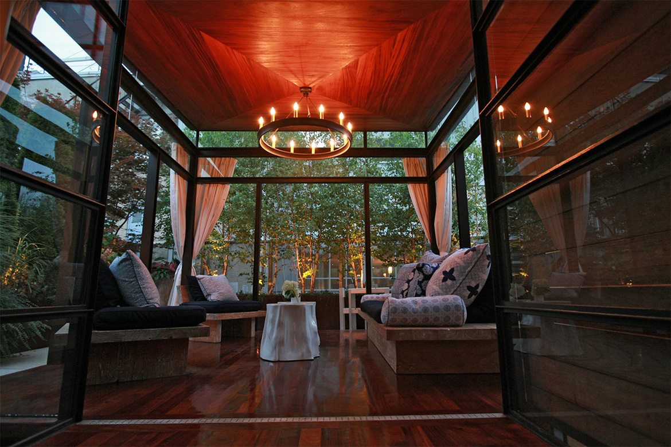
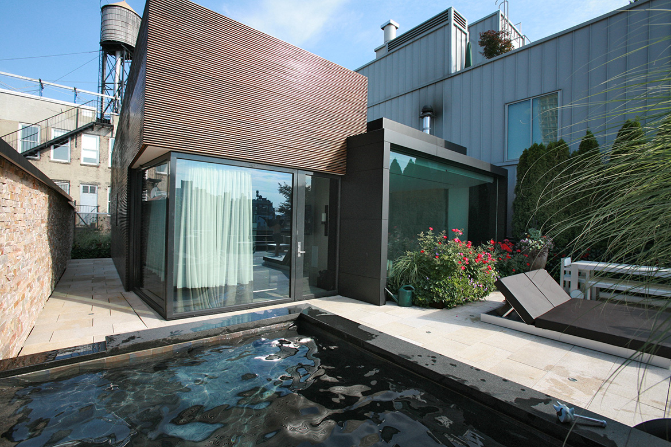
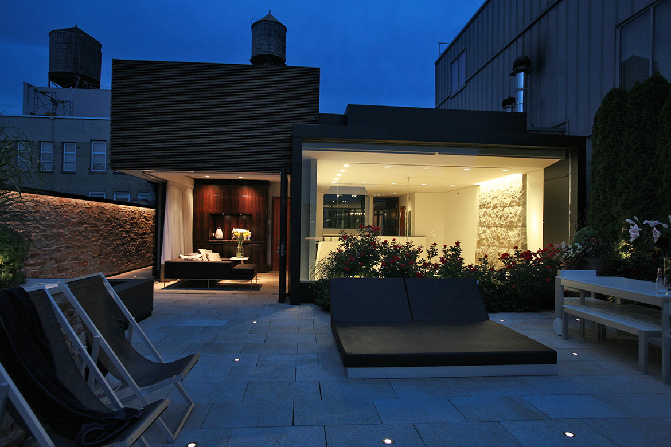
Description
To maximize the overall achievable volume of this stunning penthouse in SoHo, specialized construction techniques were used to completely reconfigure the top floor and roof, creating a double-height space inside and a rooftop solarium and terraces outside. Taking a very contemporary and minimal design approach, natural materials such as wood screening and stone finishes are used throughout the home. Oversized glass panels take advantage of the unobstructed view and let sunlight fill interior spaces.
Accessible from the front entrance, the formal dining room has a steel-trimmed fireplace and large windows set into an exposed brick wall overlooking West Broadway. The great room contains an open kitchen and serves as the core of the house. This central space, boasting 30-foot ceilings, a massive stone fireplace, and giant windows and skylights, flows seamlessly to additional rooms. The design provides for a well-lit yet cool space with natural ventilation. The indoor/outdoor experience of the rooftop includes a large front patio with an outdoor kitchen, solarium, pool, outdoor fireplace, terraces, pergolas, an outdoor shower and extensive landscaping.
Unique Features
After obtaining the necessary approvals and air rights, the entire roof was removed and replaced in order to reconfigure the top of the home, creating maximum ceiling height downstairs and eliminating unwanted posts and beams upstairs. By redoing the structural work, rerouting the building’s systems and adding new heating and cooling systems, the penthouse was converted into an independent, self-sufficient unit.
Project Name: SoHo Penthouse
Project Location: West Broadway, New York, New York
Program: Single Family Residence
Building Size: 5,926 sq.ft.
Year of Completion: 2007
Architect: Gregory Sharp Architect, PC
Interior Designer: Gregory Sharp Architect, PC
Contractor: Taocon, Inc.; Walker/Ridge
Decorator: Courtney Goldsmith; Maria Mendoza
Landscape Architect: Case Development, Inc.

