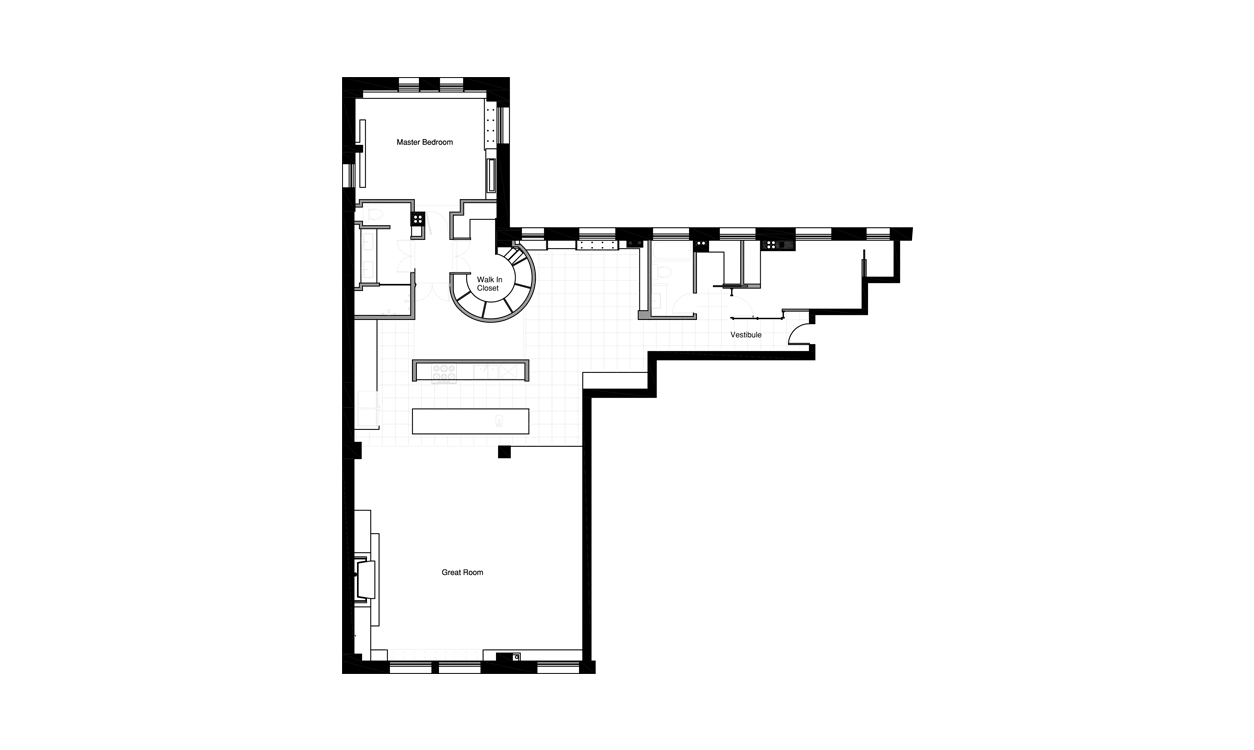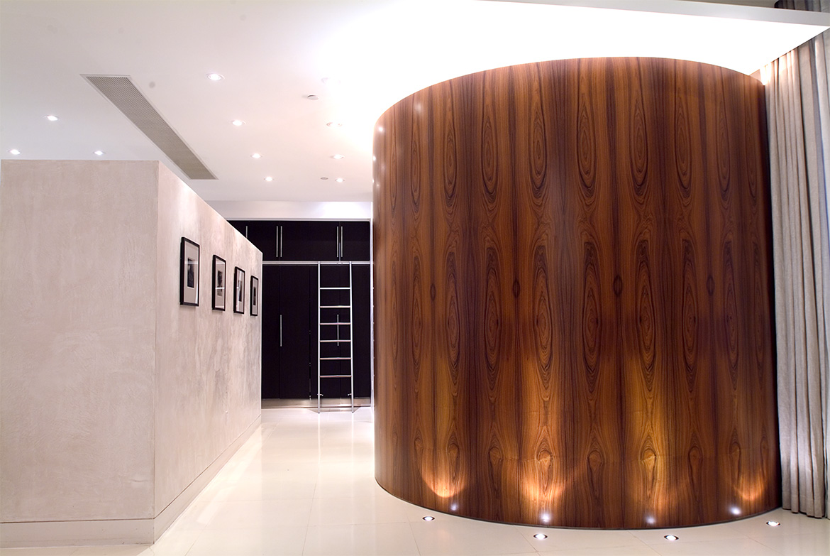
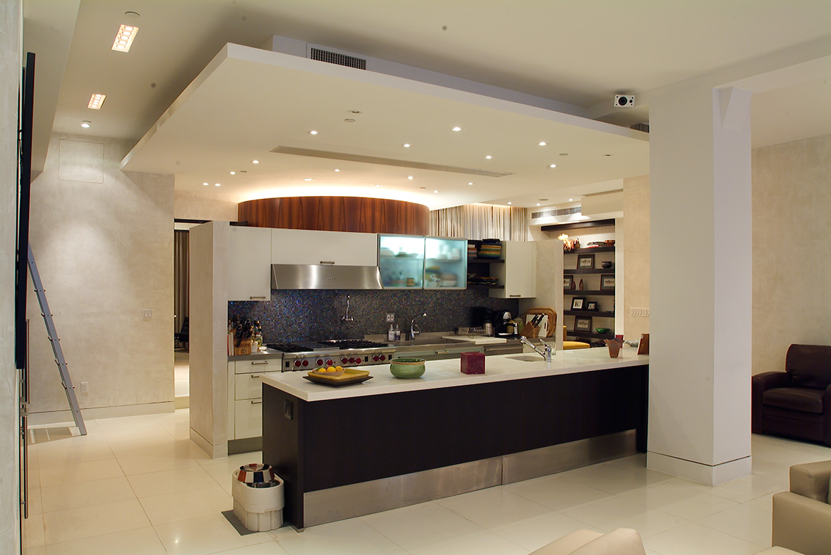
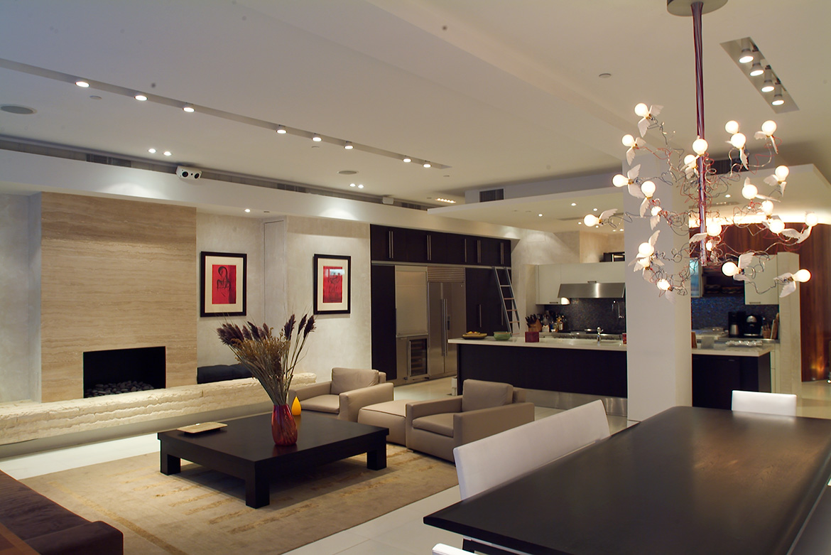
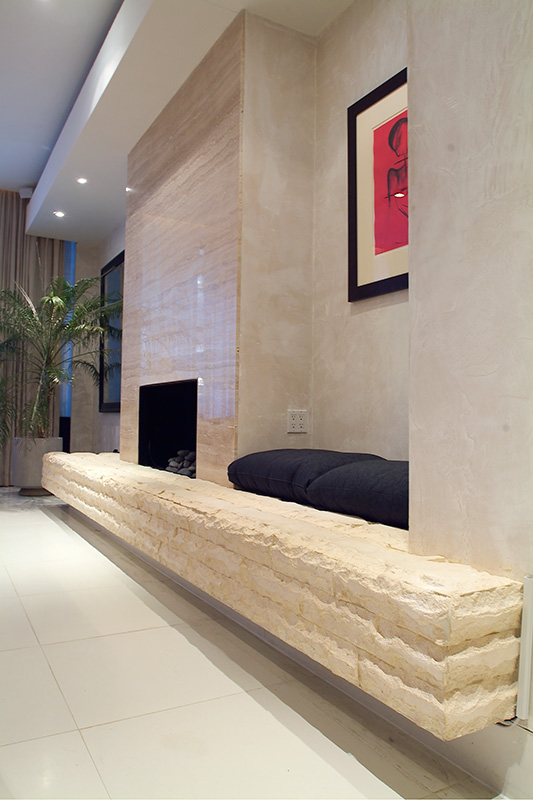
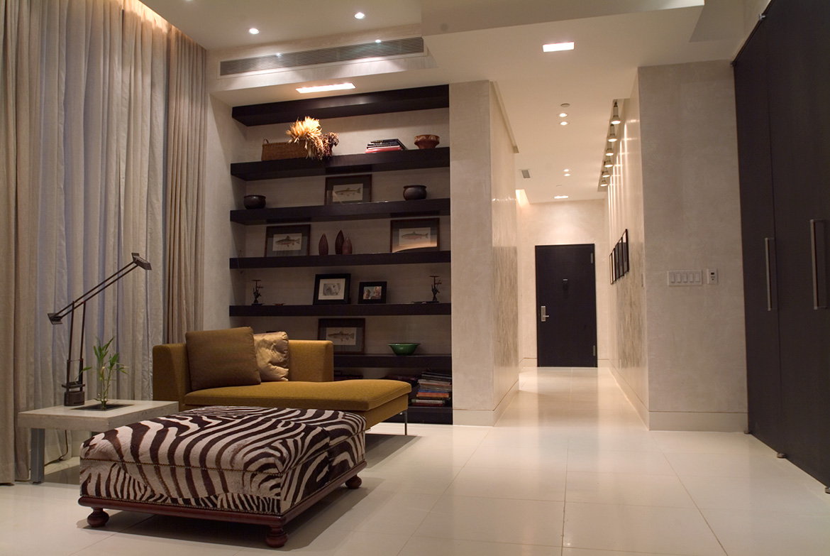
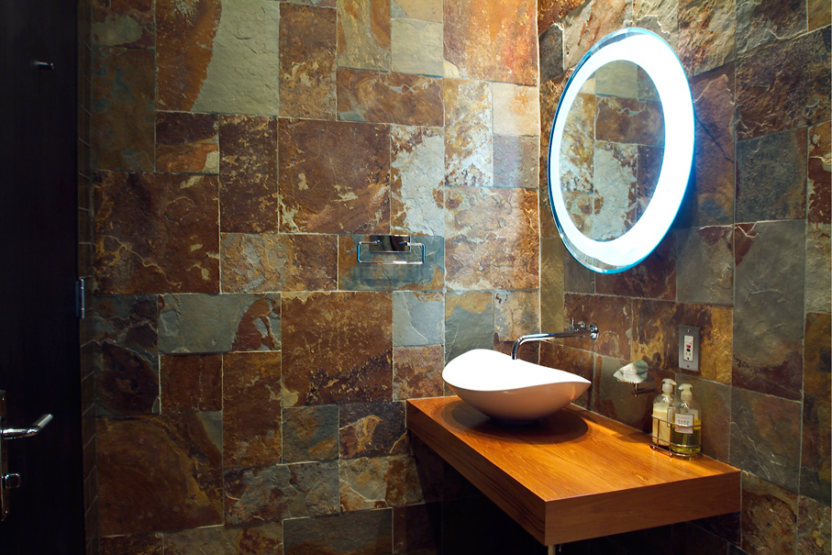
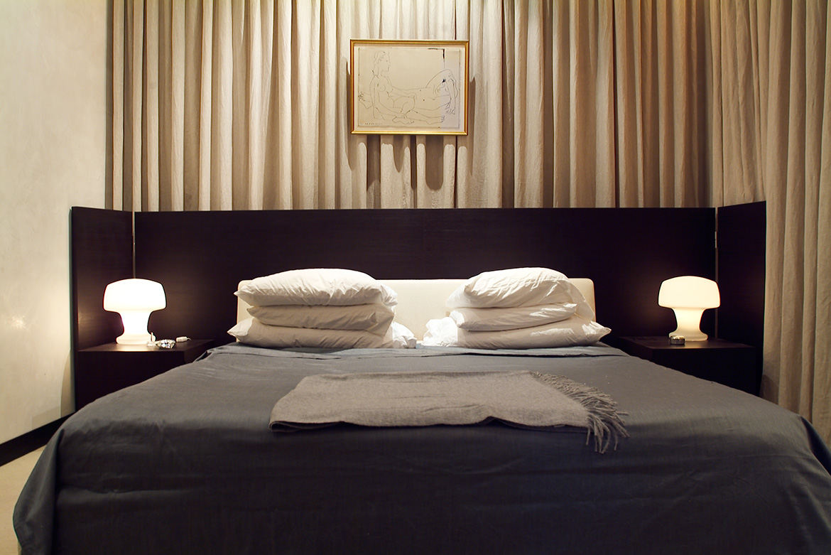
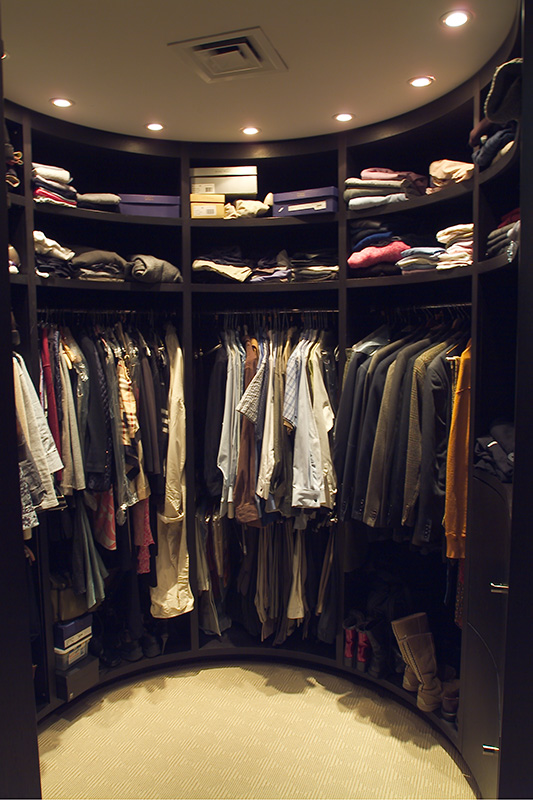
Description
A massive cylindrical rosewood closet catches the eye from the front door as it anchors the end of the entrance hallway, presiding over the airy living room, dining room and kitchen. Converted from a choppy, multi-room apartment, this home was redesigned to create a contemporary loft-like open space for the communal areas but maintain privacy for the master suite.
Three rooms open off of the entrance hall, including a vibrant powder room done in blue and rust-colored African slate, and a comfortable library nook with a built-in bookcase for reading and relaxing. A floating Arclinea kitchen defines one end of the great room, with the dining and living areas stretching to a wall of windows overlooking 17th Street. An 18-foot, hand-chiseled, white limestone hearth extends along the living room wall, creating cozy benches on either side of the marble fireplace. Hidden in the living room is a television that slides out on tracks from an invisible wall cabinet. White stone floors and white walls throughout the loft brighten the place and provide a canvas for the homeowner’s extensive collection of fine art and collectibles.
Project Name: Park Avenue Loft
Project Location: Park Avenue, New York, New York
Program: Single Family Residence
Building Size: 2,500 sq.ft.
Year of Completion: 2004
Architect: Gregory Sharp Architect, PC
Interior Designer: Mariano Puente Design
Contractor: Case Development, Inc.
Decorator: Evan Lobel
Photographer: David Allee, New York Magazine; Wallpaper Magazine

