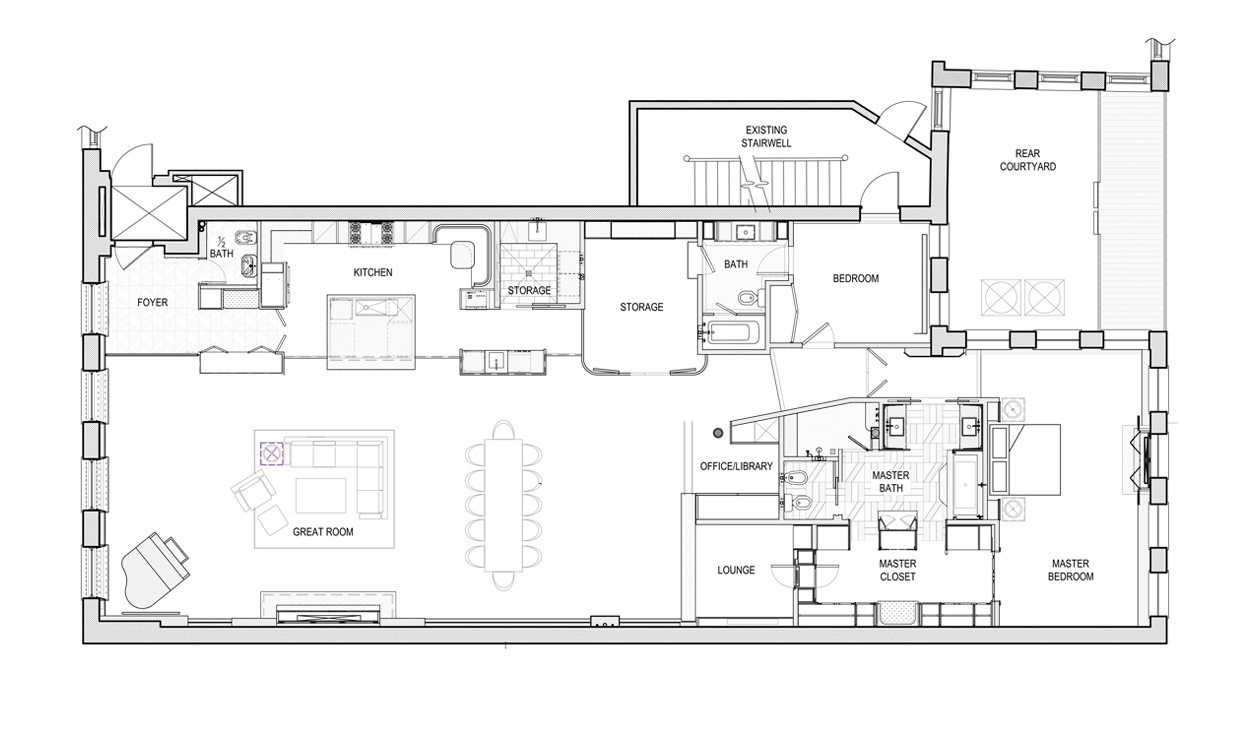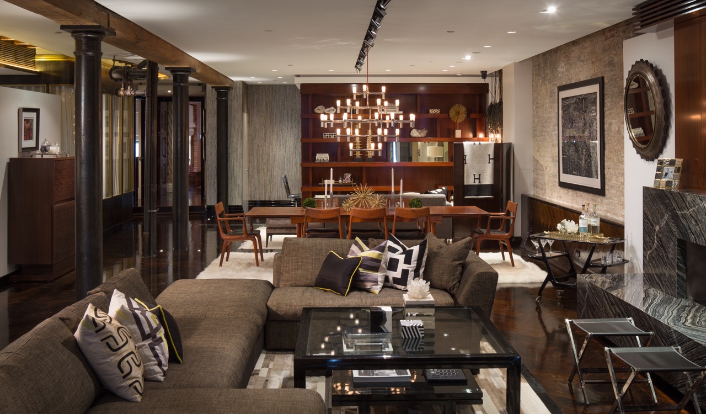
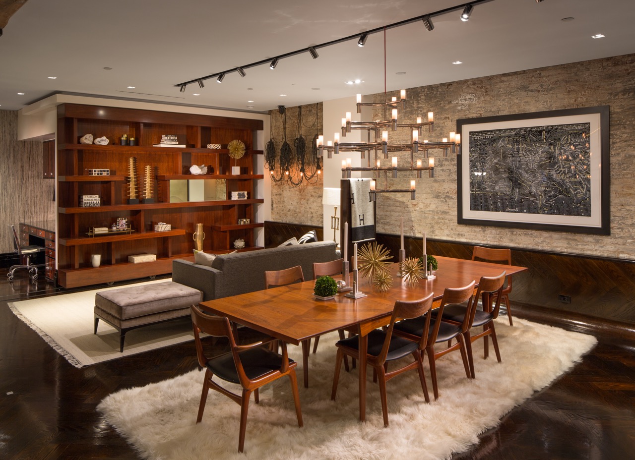
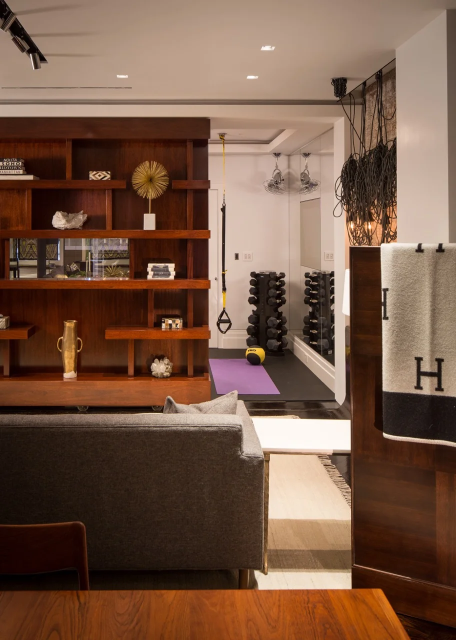
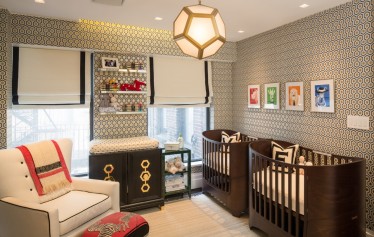
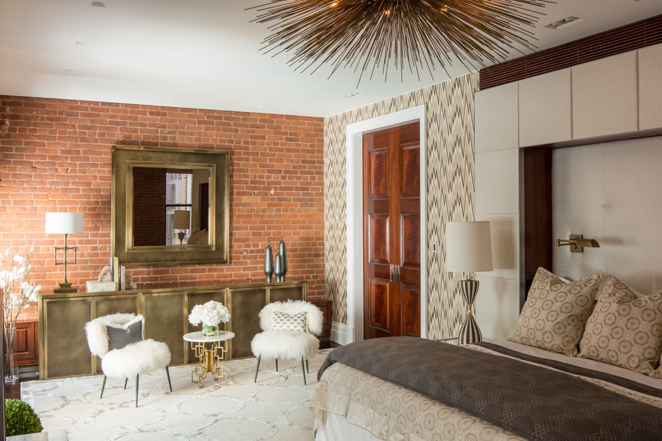
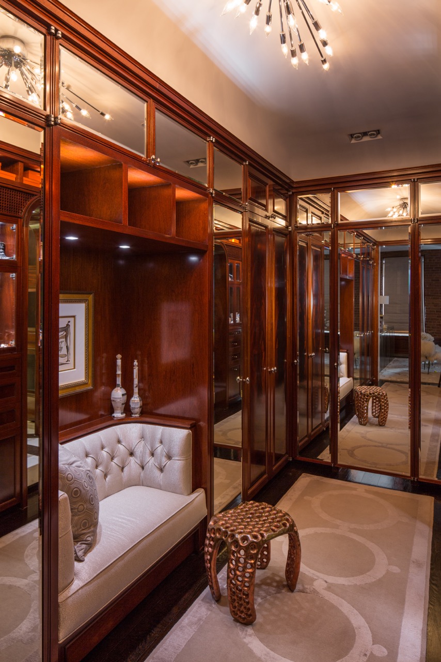
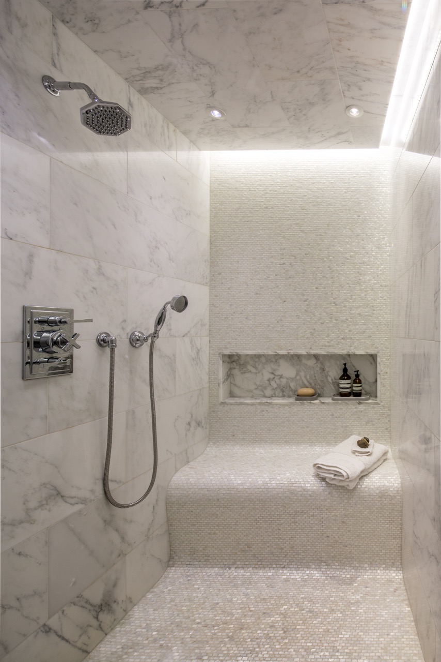
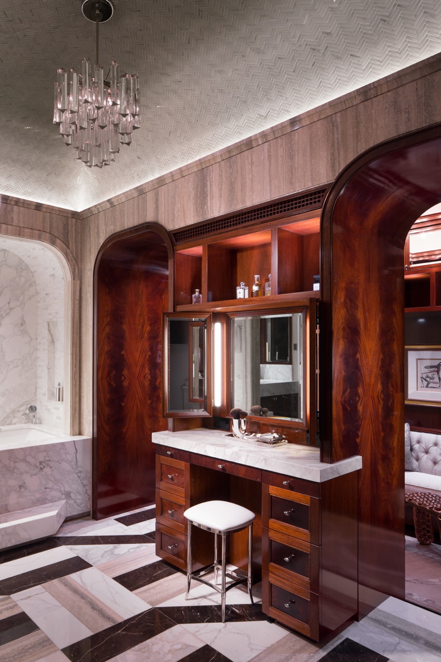
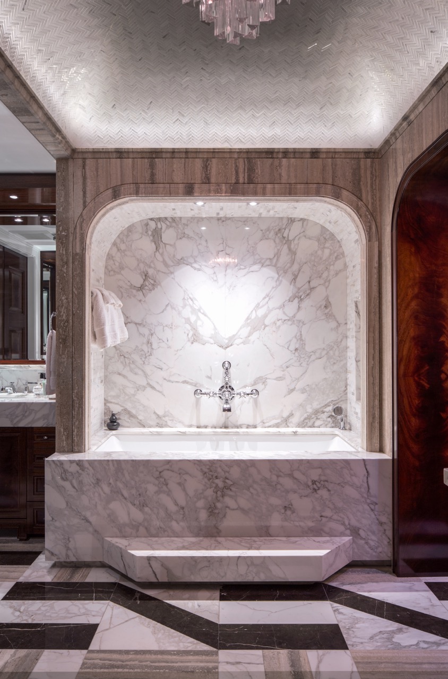
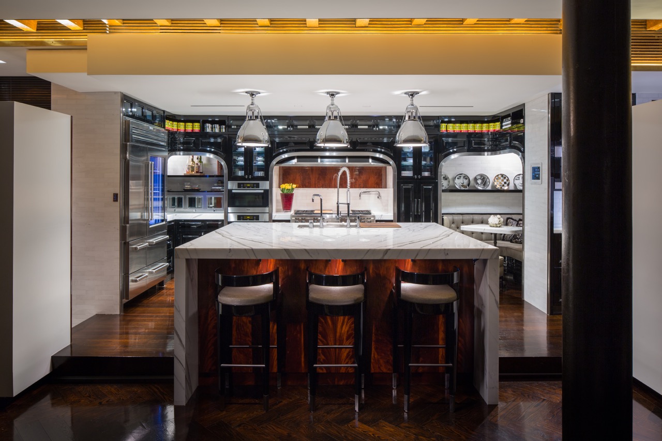
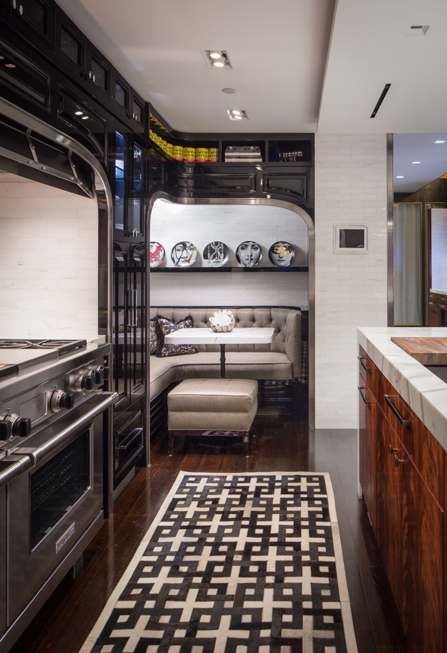
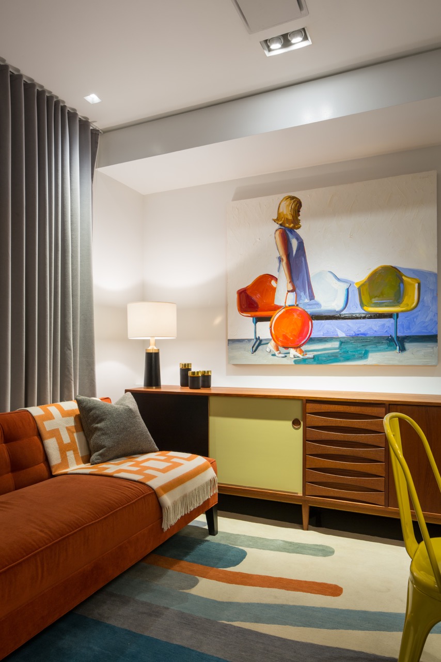
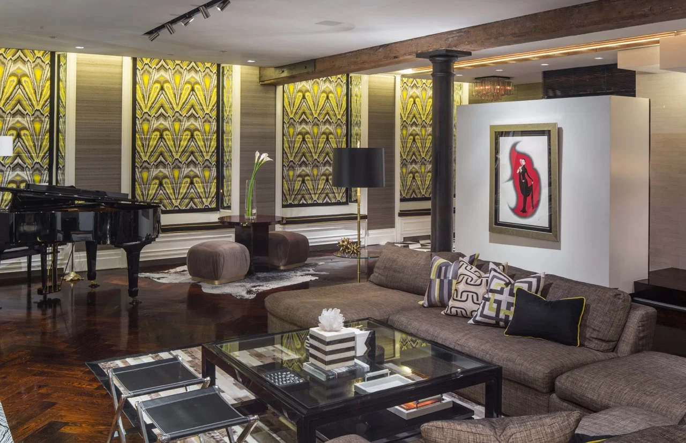
Description
The homeowners of this apartment were inspired to undertake a complete renovation after witnessing the stunning results of Greg Sharp’s work for other clients in the building. Having her own keen eye for design details, the homeowner and the architect worked closely together to create this strikingly luxurious yet comfortable home.
The mix of contemporary design with classic, high-end details suits the sophisticated, young Manhattan couple. The kitchen is done in black lacquer with steel trim and features marble countertops, a corner banquette and fine stonework details. Across a center island, the kitchen opens into a large communal space shared by the music, living, dining and game rooms. The library, enclosed in steel and glass, offers the option of privacy by drawing curtains. The master suite includes the master bedroom, a large walk-in closet with beautiful wood veneers and a built-in bench, and a spectacular bathroom with marble and wood veneer vanities, a cut stone floor and vaulted white herringbone-tiled ceilings. An office, powder room, gym, guest bedroom and guest bathroom complete the apartment.
Unique Feature
Flanking the game room is a moveable wooden bookcase that slides open along tracks to reveal a hidden room. Currently being used as a gym, the room also can be accessed through a secret door in the back of the master walk-in closet.
Project Name: North SoHo Apartment
Project Location: West Broadway, New York, New York
Program: Single Family Residence
Building Size: 3,100 sq.ft.
Year of Completion: 2013
Architect: Gregory Sharp Architect, PC
Interior Designer: PJ Prelogar Steffen
Contractor: Walker/Ridge
Decorator: PJ Prelogar Steffen
Photographer: Greg Sharp

