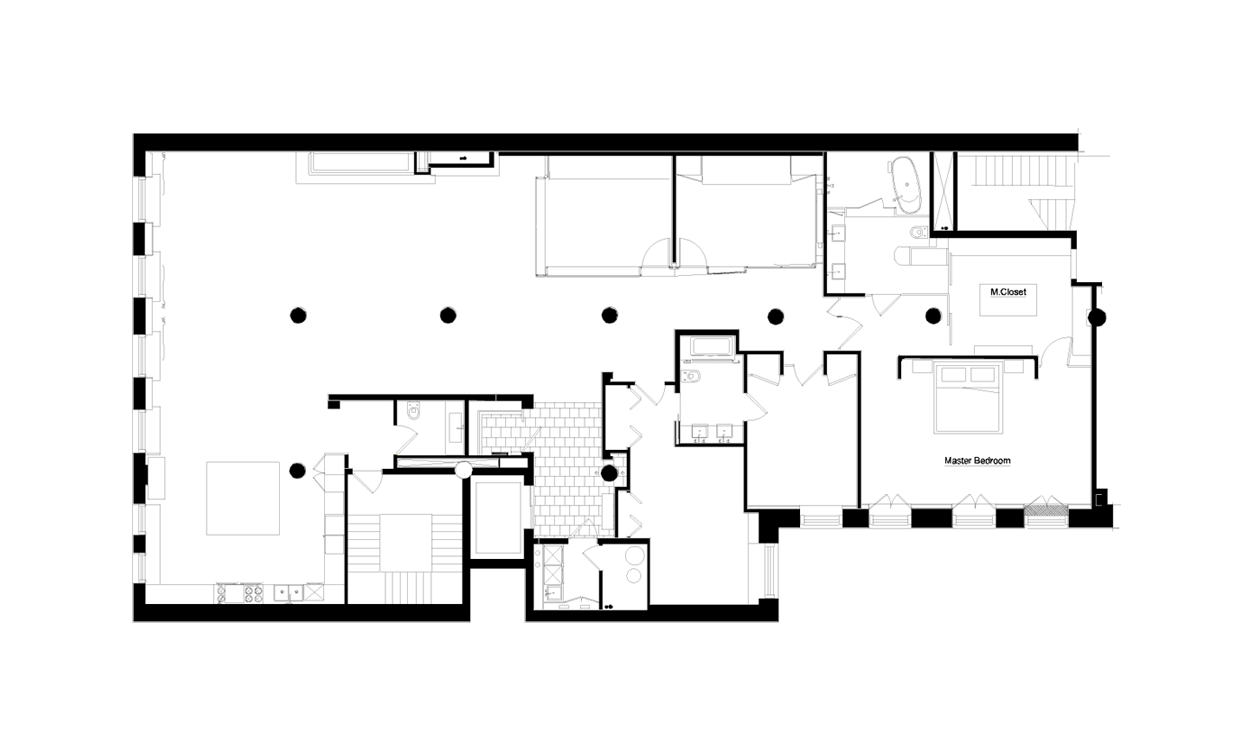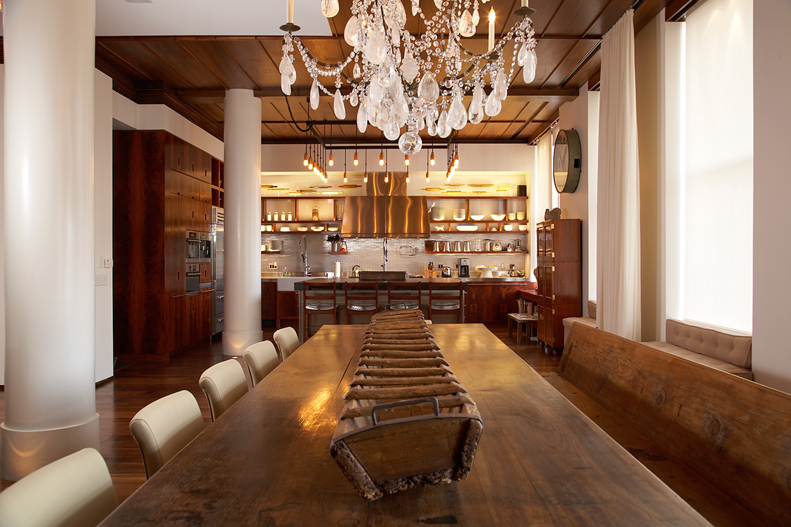
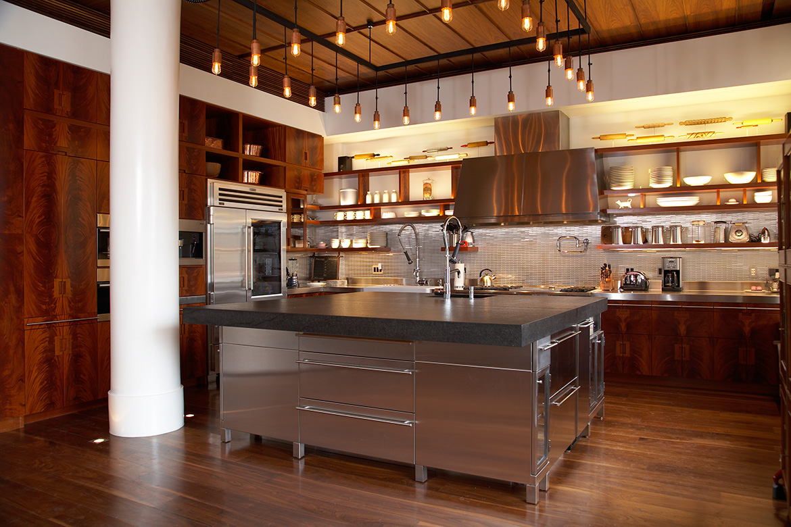
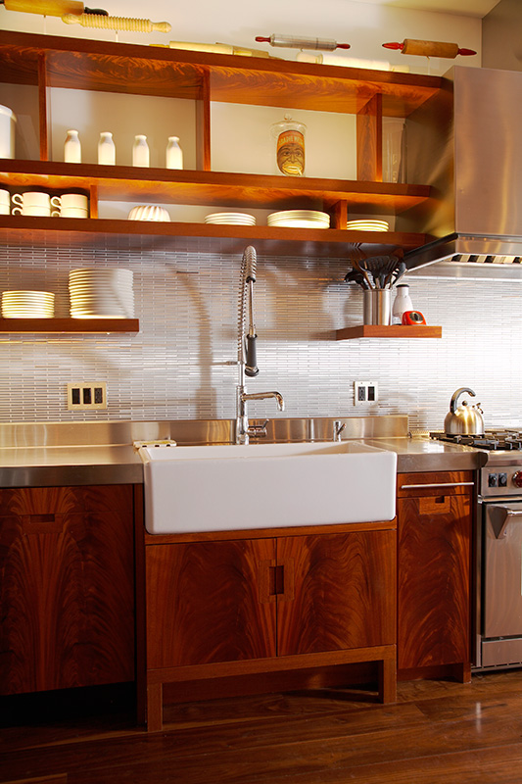
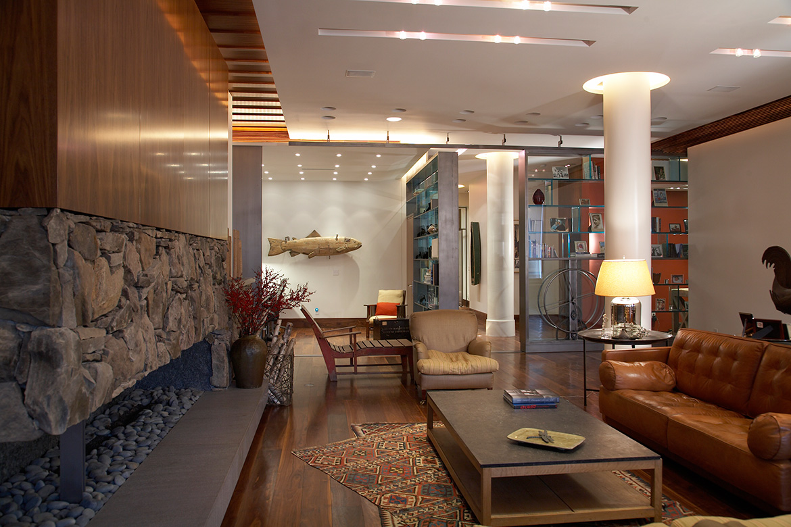
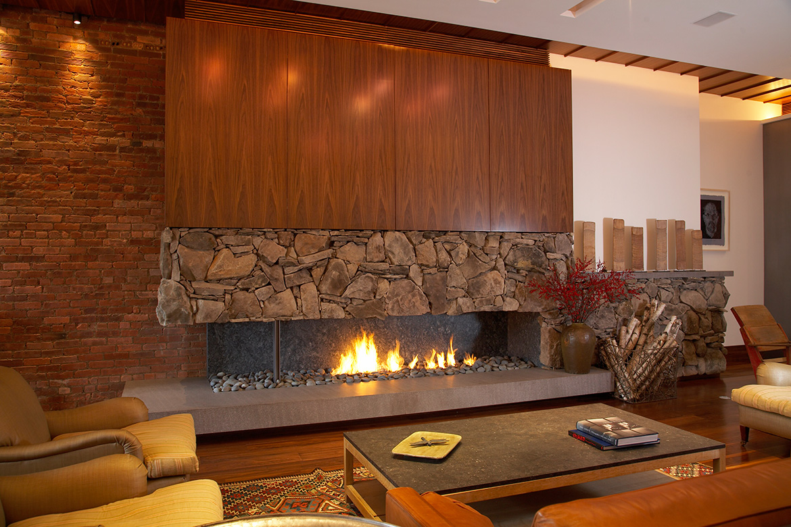
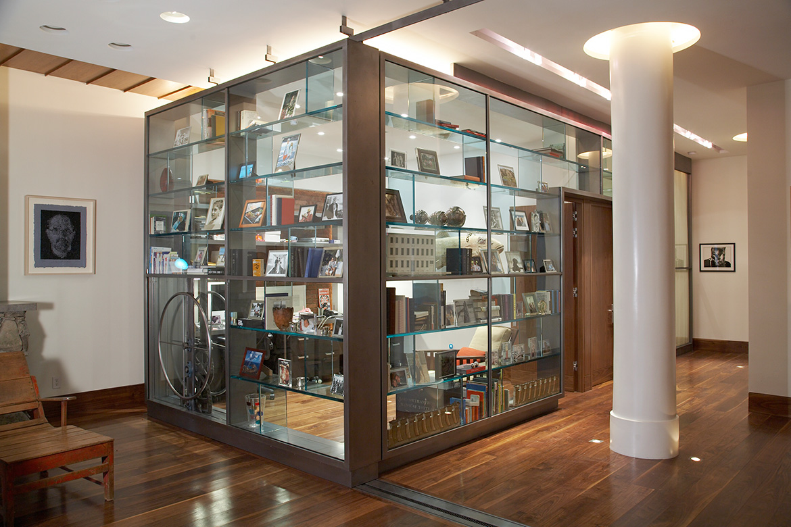
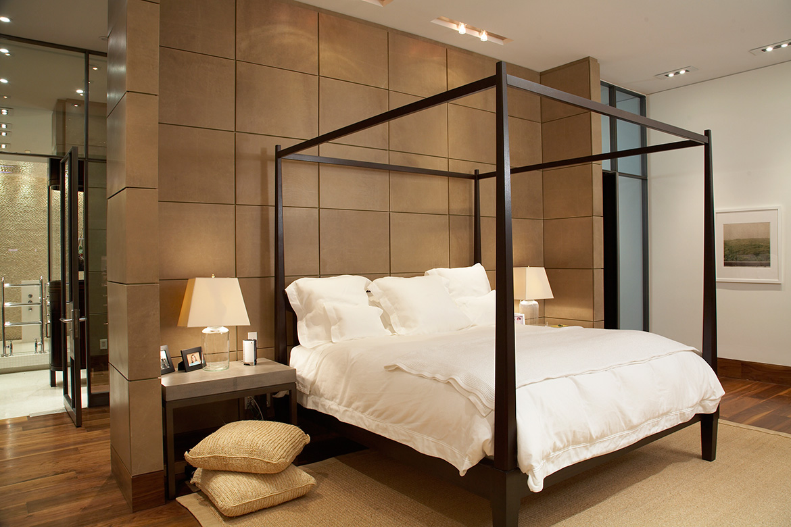
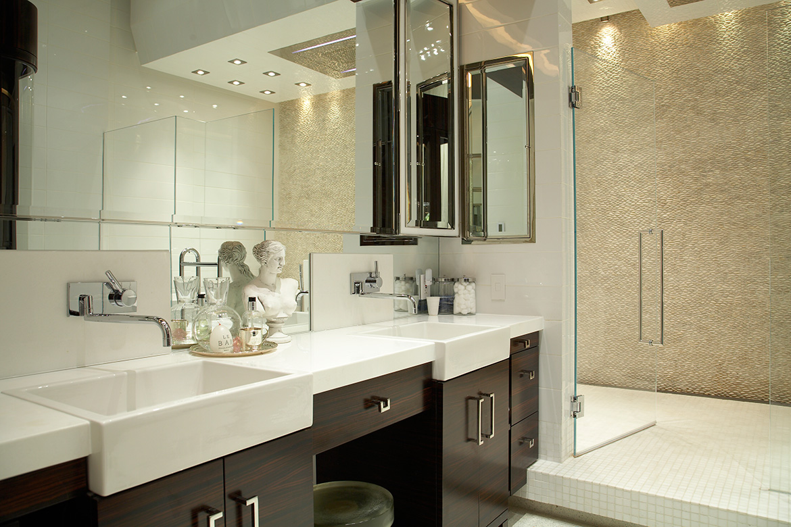
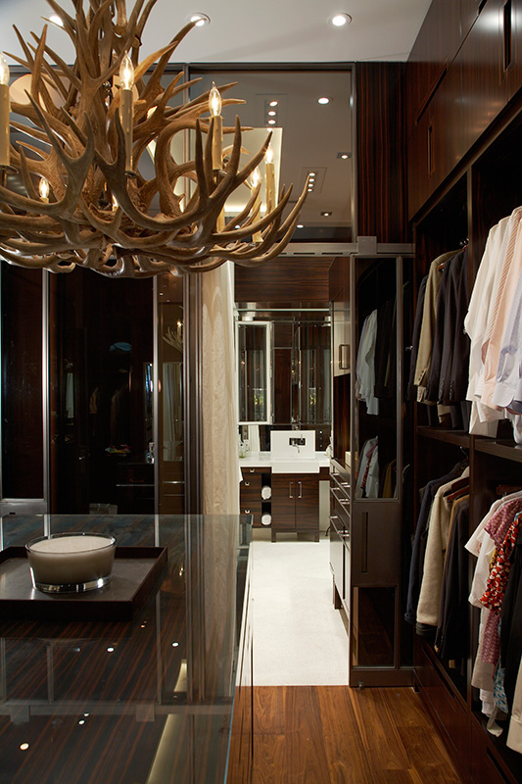
Description
The new homeowners purchased this property with the idea of doing a complete renovation to give it a contemporary aesthetic, maximize the open loft feel and provide the kind of flexible space they needed. The finely appointed entry foyer, living room, dining room and kitchen flow together seamlessly as the main communal areas in half of the home. A natural rock-face fireplace with a floating marble hearth dominates one long wall. Situated next to the living room, the office can be a part of the family’s activities or made private with a sliding glass and steel wall that allows for both the transformation of space and the permeation of light and air. The master bedroom suite includes a bathroom finished in marble and an enormous mahogany and glass walk-in closet. The remainder of the loft is composed of two bedrooms, two-and-a-half bathrooms, a gym and a laundry room.
Unique Features
Greg Sharp designed the moveable glass and steel office wall to double as a book or display case. The elegant, responsive gear system slides the one-ton wall along its track with no more than the turn of a finger. RAM Metals Founder Randy Rollner built the innovative structure.
The master suite has one-way mirrors and glass doors between the bedroom, bathroom and walk-in closet areas that provide partial views into the bedroom.
Project Name: Mercer Street Loft
Project Location: Mercer Street, New York, New York
Program: Single Family Residence
Building Size: 4,169 sq.ft.
Year of Completion: 2006
Architect: Gregory Sharp Architect, PC
Interior Designer: Gregory Sharp Architect, PC
Contractor: Walker/Ridge
Decorator: Susan Blumenfeld
Photographer: Mike Tauber

