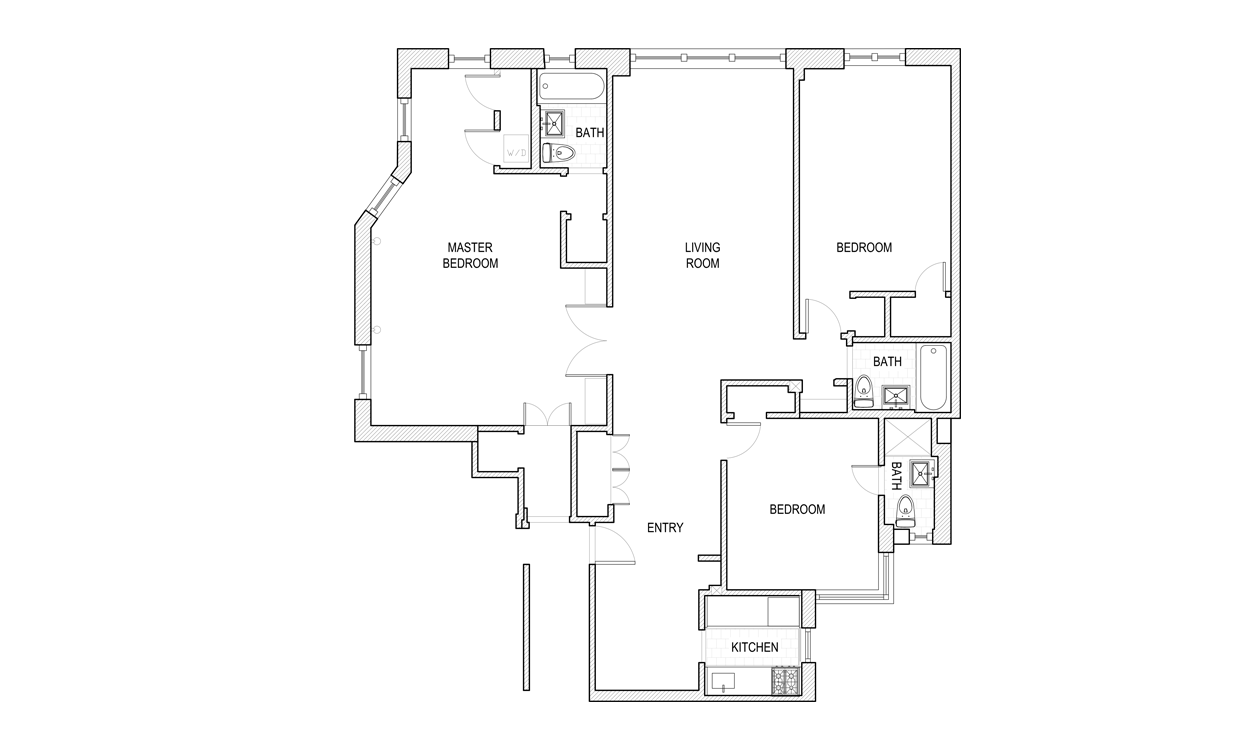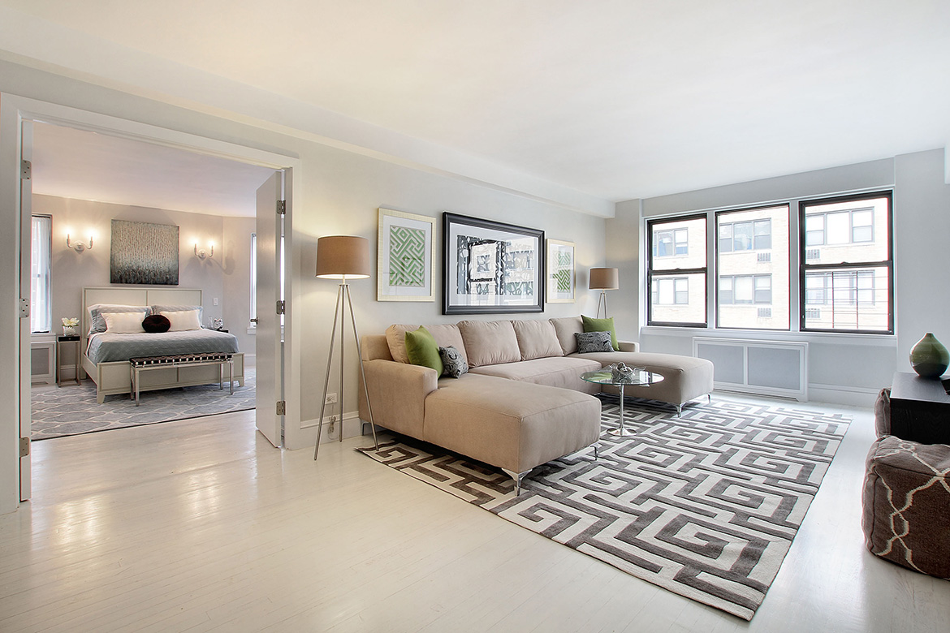
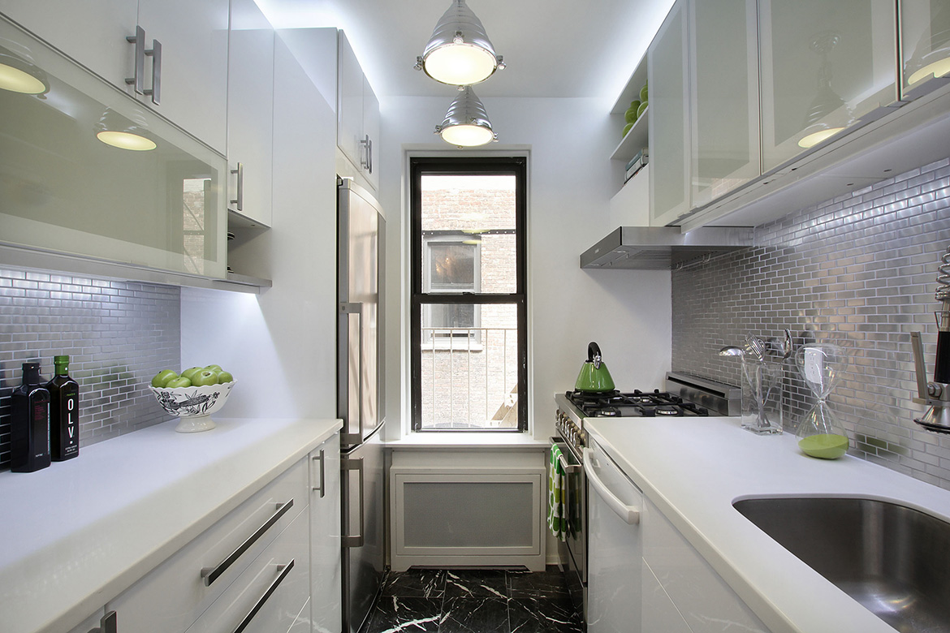
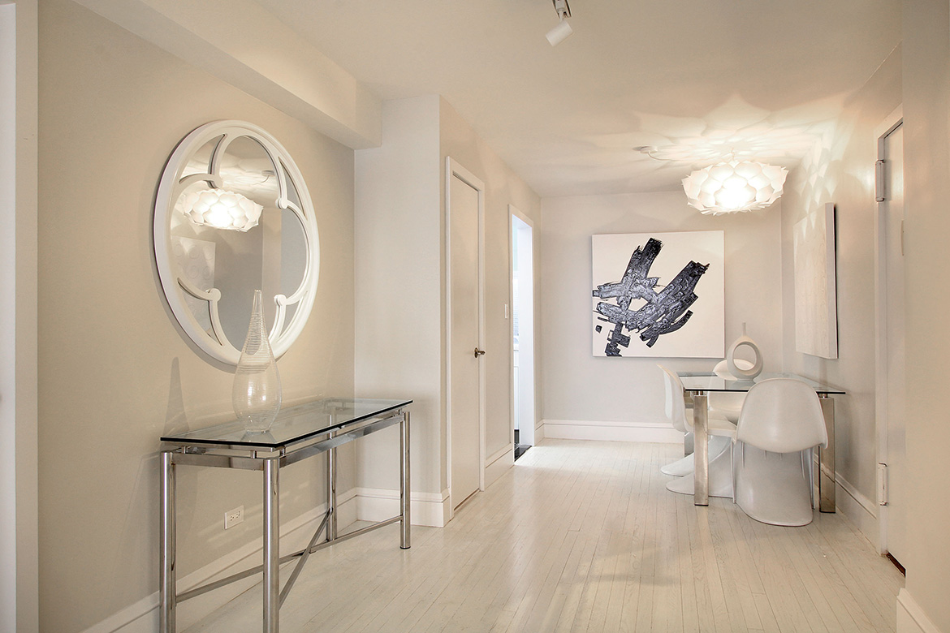
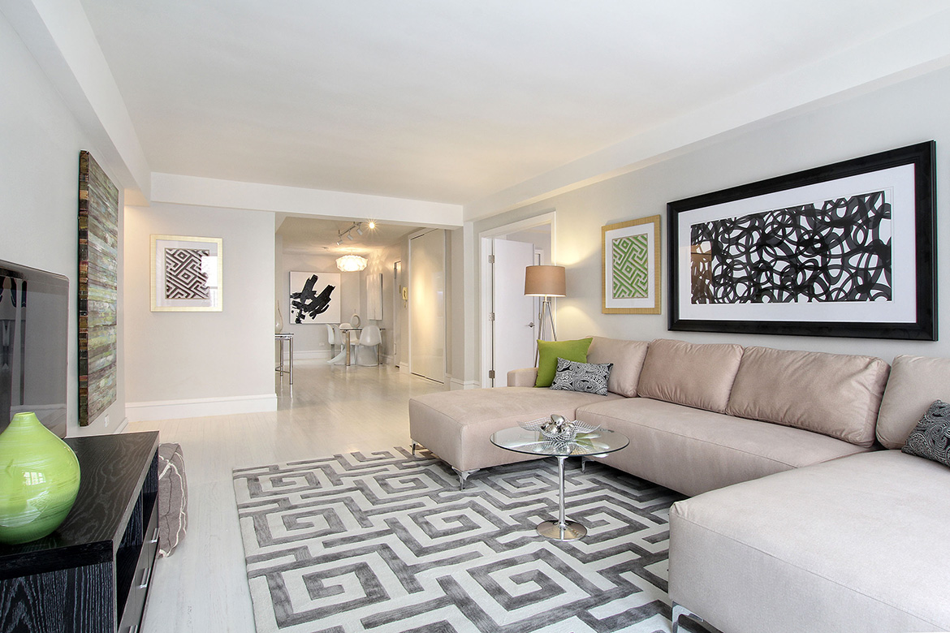
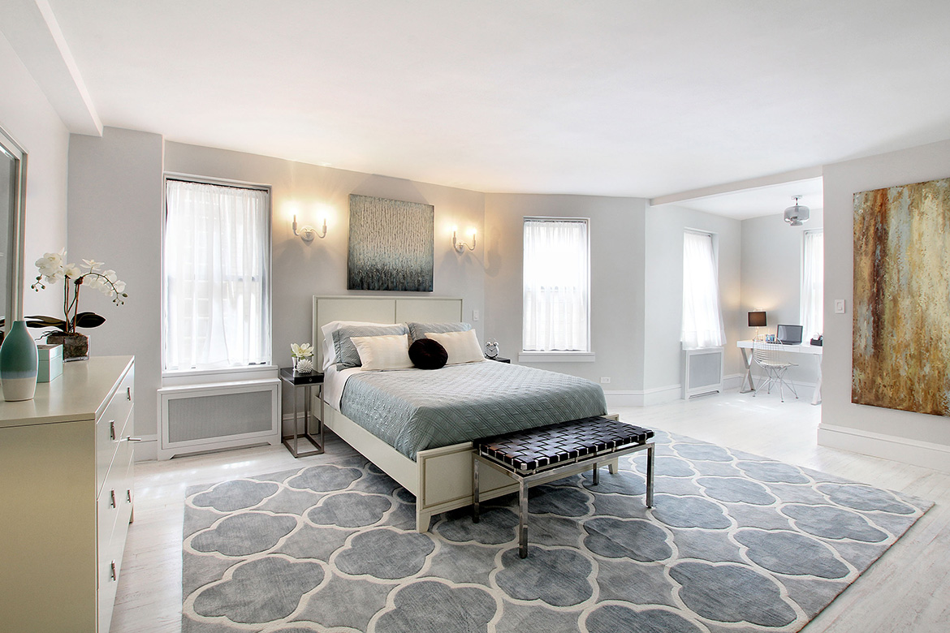
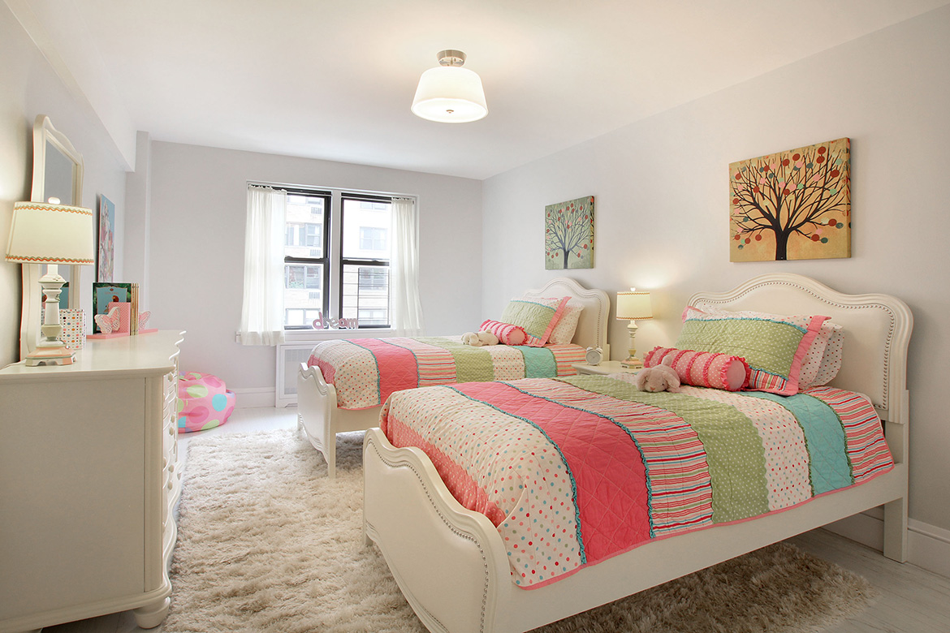
Description
This spacious Gramercy apartment had once been two separate units that the homeowners combined into one living space for their own use. Preparing the property for market prompted a complete renovation to improve their chances of securing a higher sale price.
Simple touches and attention to detail turned this outdated space into a modern, loft-like apartment while adhering to a limited budget. Creating a lighter, brighter space, the wood floors were stripped and bleached white, and the walls were painted in light tones of gray to take better advantage of the abundant natural light provided by four exposures. The kitchen was redone in sliver tile with black marble floors, white lacquered cabinetry and sleek new steel appliances. Efficient lighting and electrical fixtures were installed throughout the three-bedroom home. All three bathrooms were renovated, including replacing the old tile with new stone finishes.
Unique Features
Strategic kitchen and bathroom renovations, new finishes and light, crisp tones transformed this apartment into a beautiful, highly marketable property.
Project Name: Gramercy Apartment
Project Location: East 18th Street, New York, New York
Program: Single Family Residence
Building Size: 1,450 sq.ft.
Year of Completion: 2014
Architect: Gregory Sharp Architect, PC
Interior Designer: Gregory Sharp Architect, PC
Contractor: Case Development, Inc.
Decorator: Donna Dazzo
Photographer: Garrett Rowland

