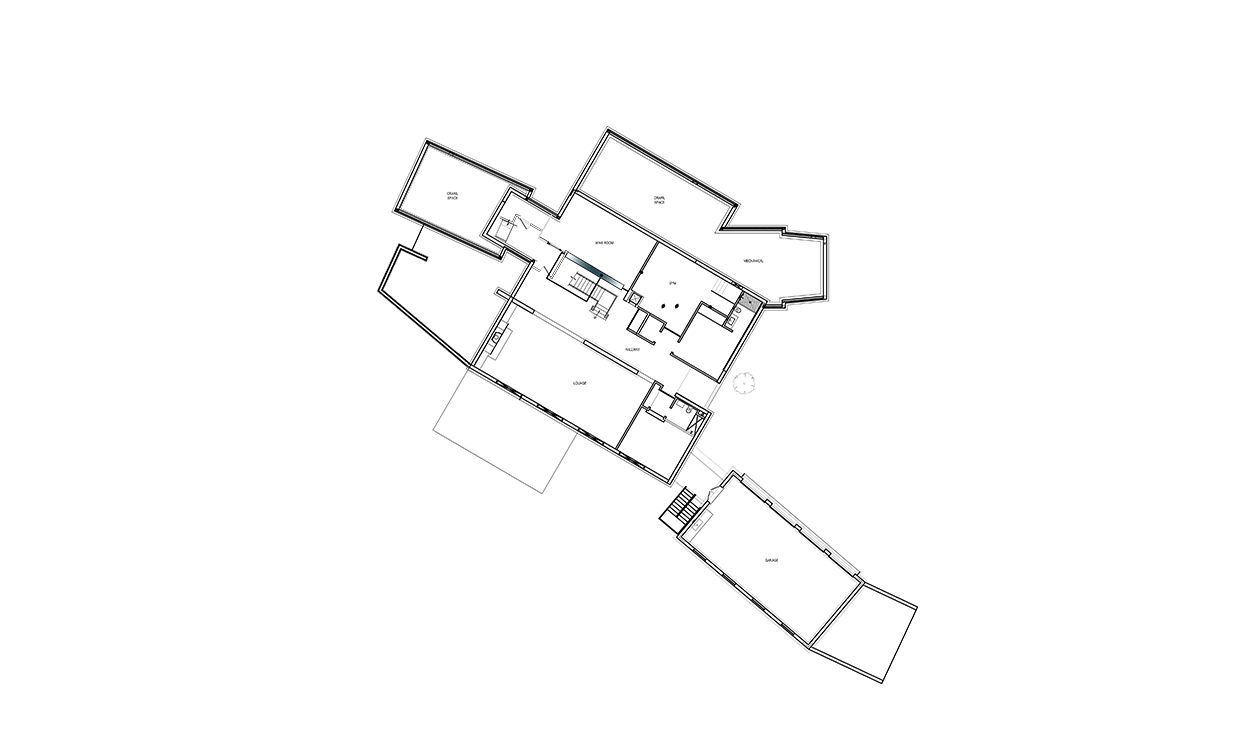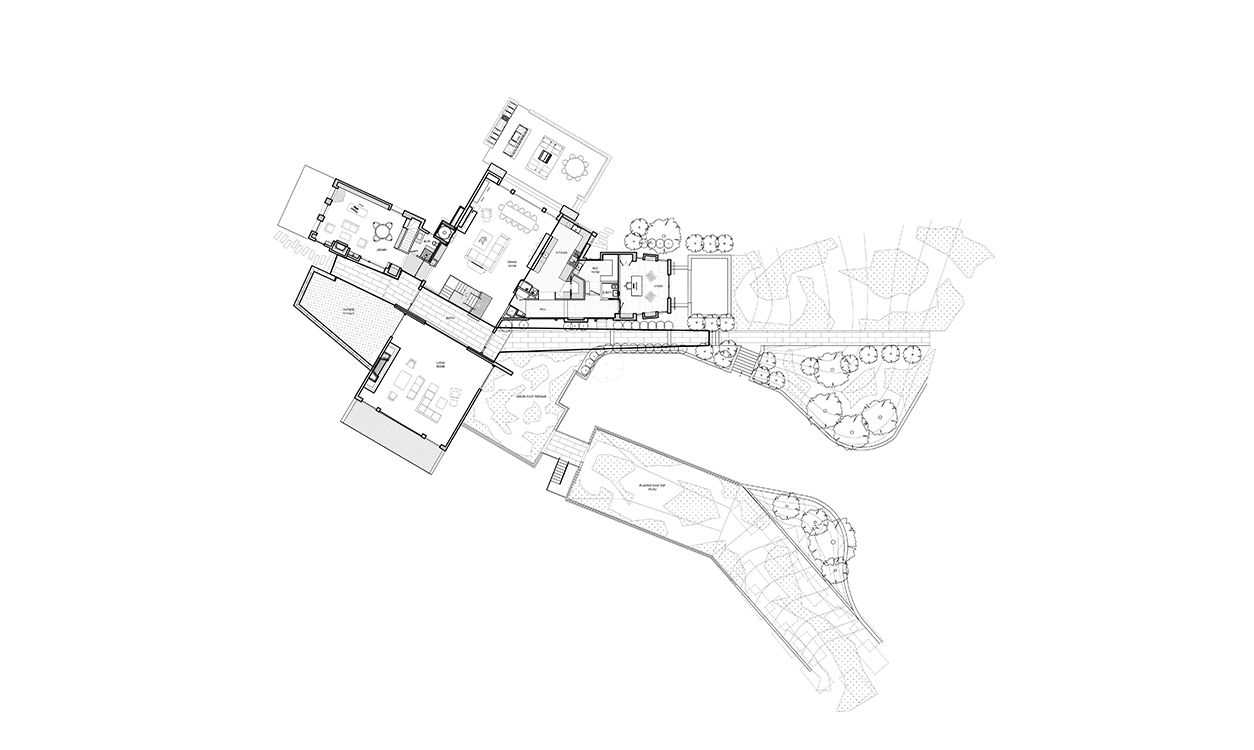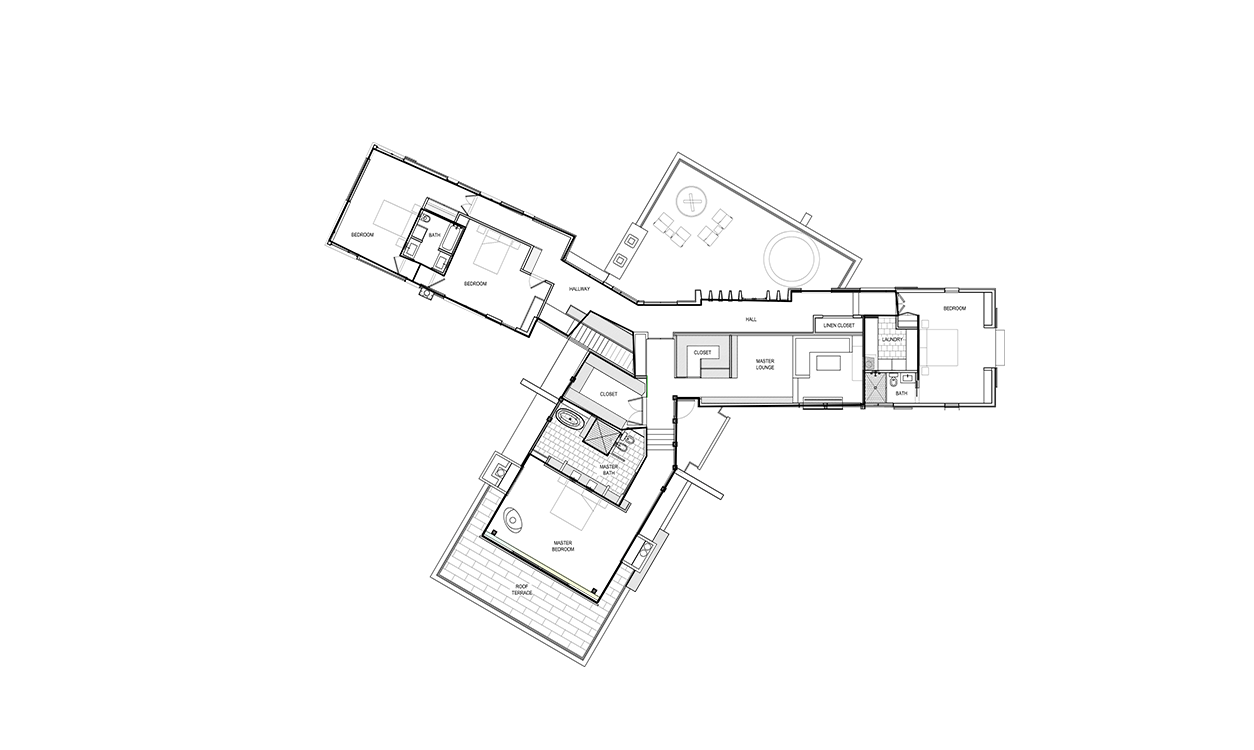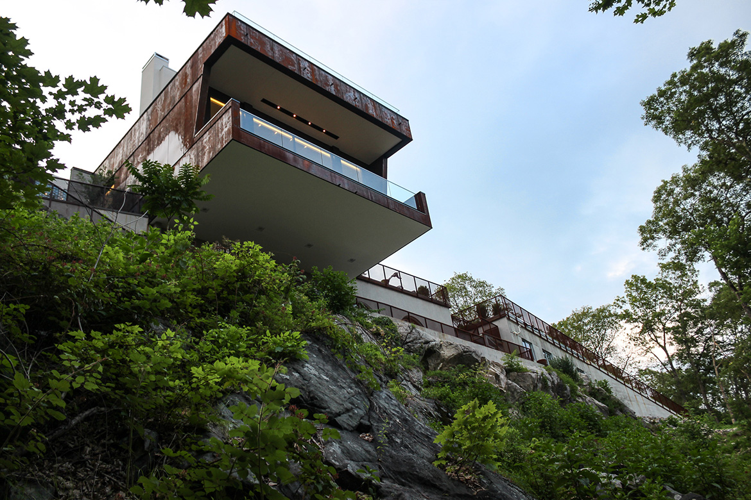
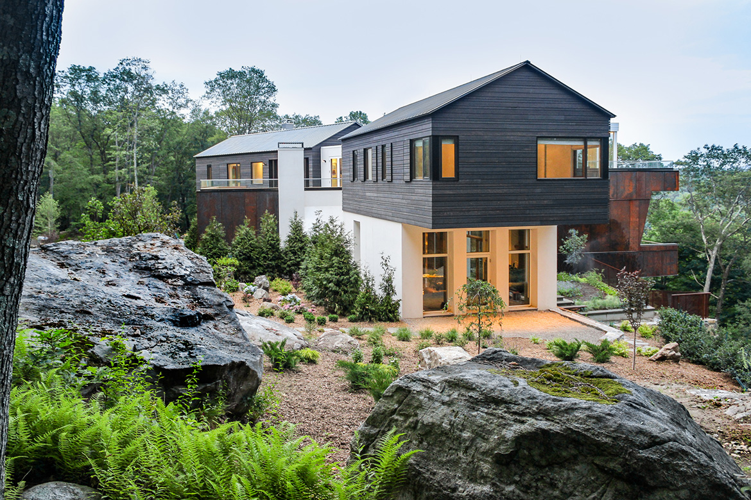
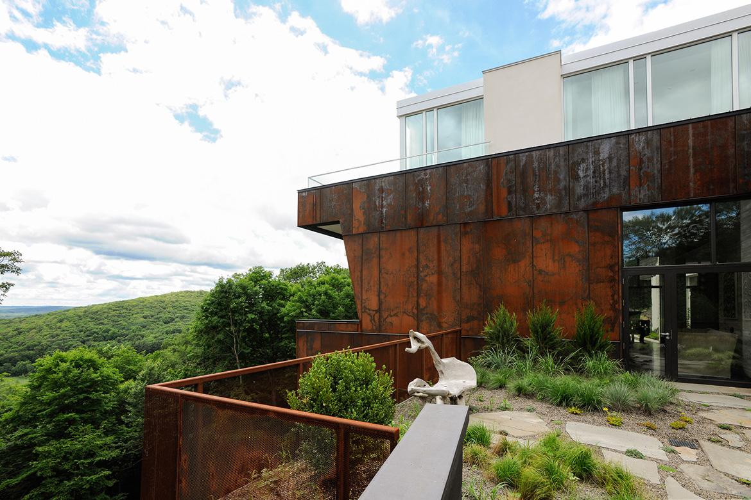
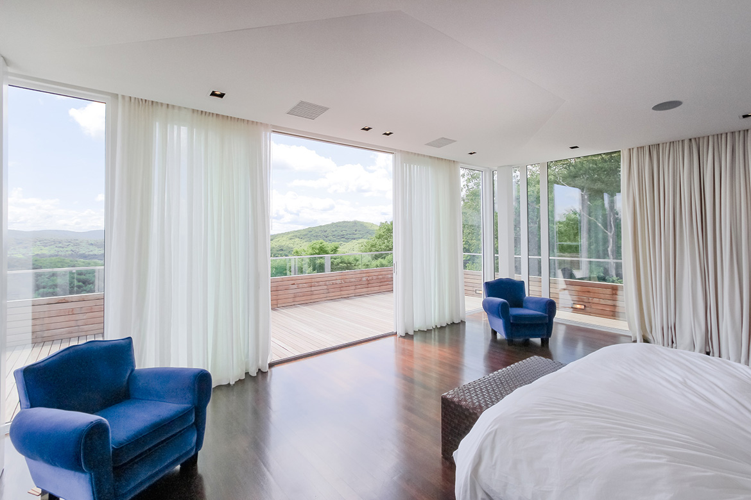
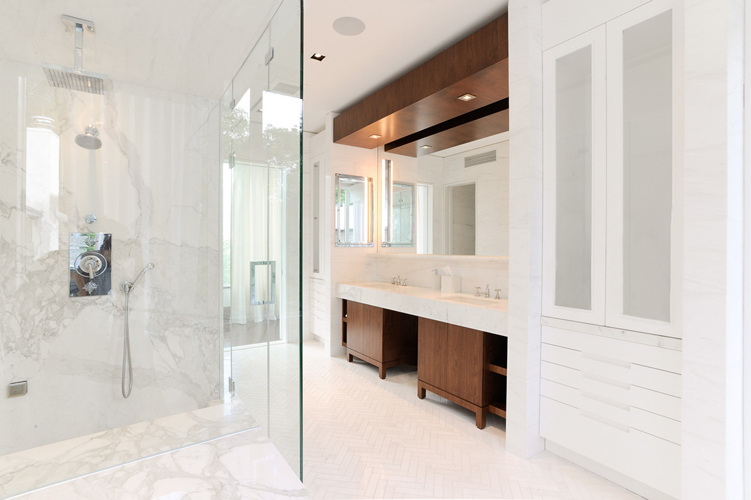
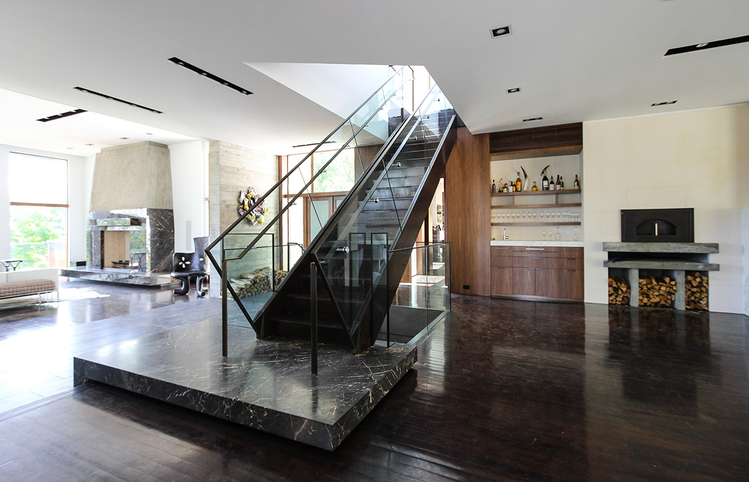
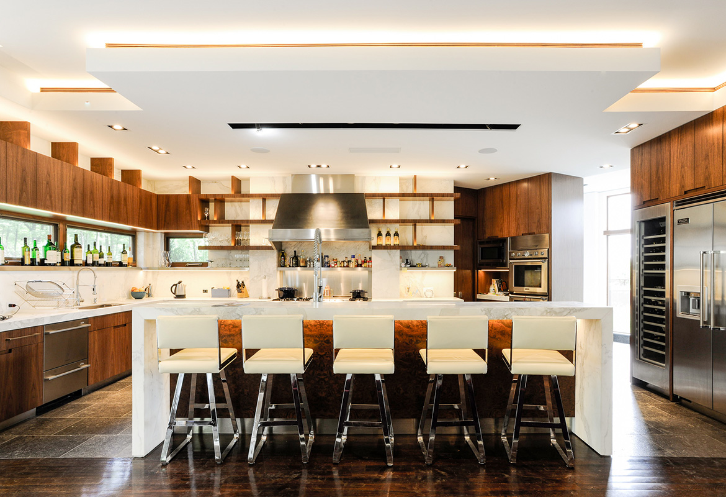
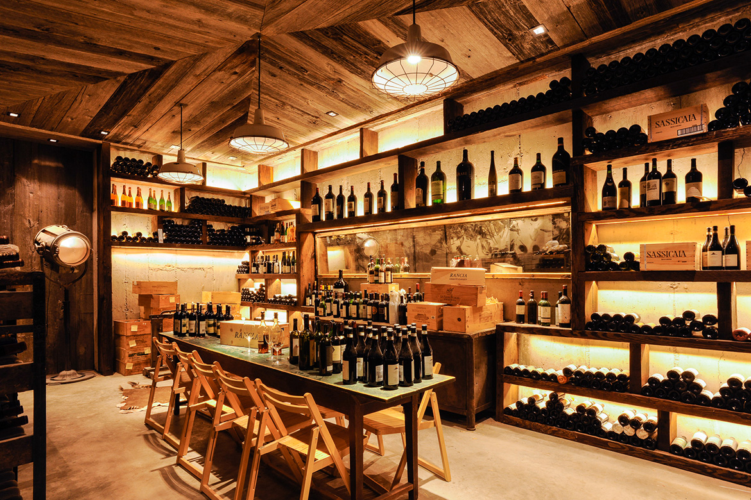
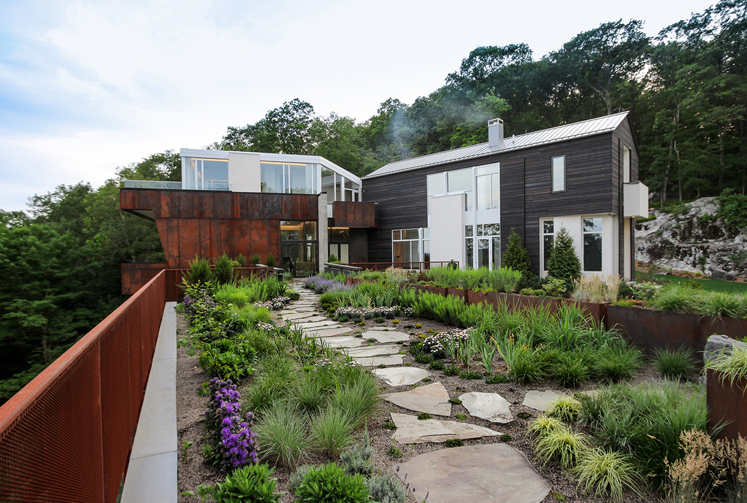
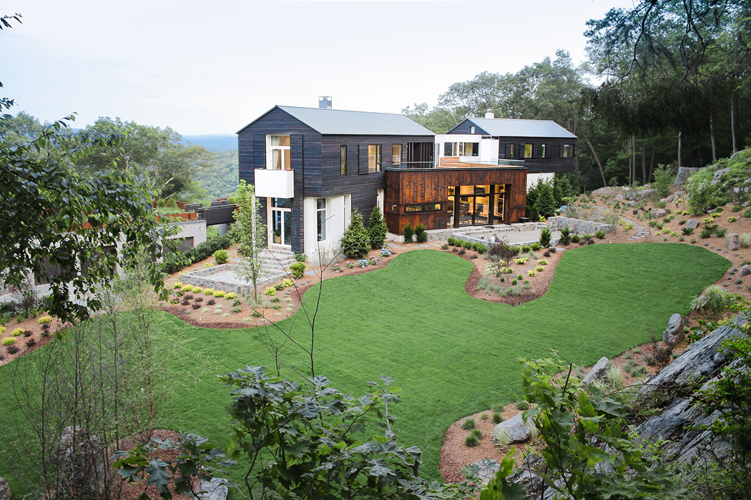
Description
Nestled within 12 acres in Putnam County, New York, the Garrison House perches atop glacial stone deposits that slope to a cliff and panorama of the valley. Orienting the house forward on the site fully exploits the expansive vista and creates room on three sides for large yards and gardens. The driveway and four-car garage are sunken into the hill next to the house, providing direct access to the home without disrupting the view. The roof over the garage is landscaped into an open, native-plant garden with a meandering stone path leading to the swimming pool.
This setting inspired the creation of channels for the seamless flow of indoor/outdoor activity. The interior design creates communal spaces for the family to share as well as secluded spaces affording quiet privacy. The defining feature of the main floor is the living room, which is cantilevered off the side of the cliff to take in views of the valley below. The flow from living room to kitchen, equipped with a wood burning oven for dinner parties, through to the family room and outdoor patio is ideal for large social gatherings.
Unique Features
Constructed with natural materials, such as wood screen siding and COR-TEN Steel, the home’s unique contemporary architecture blends the homeowners’ individual tastes. The master bedroom sits on top of the cantilevered steel box, with floor-to-ceiling windows and a deck that take in spectacular sunrises. A provincial-style wine cellar and tasting room houses their extensive wine collection.
Project Name: Garrison House
Project Location: Garrison, New York
Program: Single Family Residence
Lot Size: 12.22 acres
Building Size: 6,200 sq.ft.
Year of Completion: 2014
Architect: Gregory Sharp Architect, PC
Interior Designer: Gregory Sharp Architect, PC
Contractor: Walker/Ridge
Landscape Architect: Future Green
Photographer: Jason Sheldon

